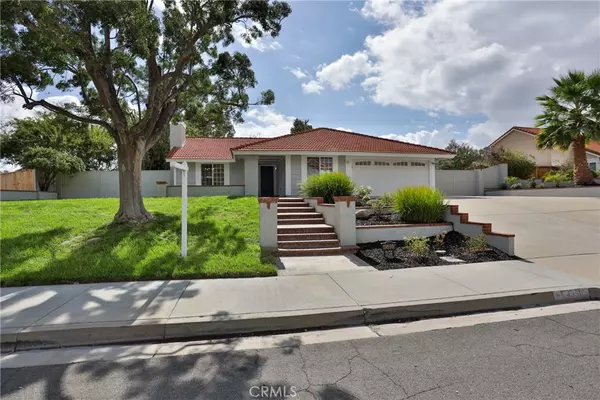
45800 Classic WAY Temecula, CA 92592
3 Beds
2 Baths
1,604 SqFt
UPDATED:
12/10/2024 05:13 PM
Key Details
Property Type Single Family Home
Sub Type Single Family Residence
Listing Status Active
Purchase Type For Sale
Square Footage 1,604 sqft
Price per Sqft $498
MLS Listing ID IV24194312
Bedrooms 3
Full Baths 2
Condo Fees $42
HOA Fees $42/mo
HOA Y/N Yes
Year Built 1986
Lot Size 0.350 Acres
Property Description
This fully renovated property is truly unique and incomparable to typical tract homes. Located in a highly sought-after community with exceptional home ownership retention, it’s rare for single-story homes here to come onto the market. Pride of ownership is evident throughout this neighborhood. Furthermore, the expansive 15,246 sq ft lot offers ample opportunity for future development and customization.
Situated on a peaceful cul-de-sac street, the property offers breathtaking mountain views and a charming front patio that invites you inside. Step through the door and be greeted by rich hardwood and vinyl flooring, soaring cathedral ceilings, and a beautifully designed living room featuring a cozy fireplace—perfect for both relaxation and entertaining guests.
The open-concept layout includes a built-in mini bar and wine fridge. The formal dining room seamlessly connects to the stunning brand-new kitchen, which boasts high-end appliances, elegant granite countertops, stylish custom cabinetry, and recessed lighting.
Unwind in the spacious primary master bedroom, complete with French doors that open to the expansive back patio. The generous backyard is a true retreat, featuring thoughtful hardscaping and mature trees that create a shaded oasis, making it perfect for entertaining friends or enjoying family playtime.
This remarkable single-story home is a rare find in Rainbow Canyon Villages, located within one of the area's top-rated 10/10 school districts—an excellent choice for families with children.
Additionally, you'll be just minutes away from premier entertainment at Pechanga Resort and Casino, as well as exceptional golfing at the nearby Temecula Creek Inn or Journey Golf Courses, both less than a mile away. With everything refreshed and brand new, this home is move-in ready!
Location
State CA
County Riverside
Area Srcar - Southwest Riverside County
Zoning R1
Rooms
Main Level Bedrooms 3
Interior
Interior Features Cathedral Ceiling(s), Dry Bar, Separate/Formal Dining Room, High Ceilings, Open Floorplan, Recessed Lighting, All Bedrooms Down, Workshop
Heating Central
Cooling Central Air
Fireplaces Type Living Room
Inclusions Appliances
Fireplace Yes
Appliance Dishwasher, Gas Oven, Gas Range, Microwave, Refrigerator, Water Heater
Laundry Washer Hookup, Gas Dryer Hookup, Inside
Exterior
Garage Spaces 2.0
Garage Description 2.0
Pool None
Community Features Sidewalks
Amenities Available Call for Rules
View Y/N Yes
View Mountain(s), Neighborhood
Porch Front Porch, Patio
Attached Garage Yes
Total Parking Spaces 2
Private Pool No
Building
Lot Description Yard
Dwelling Type House
Story 1
Entry Level One
Sewer Public Sewer
Water Public
Level or Stories One
New Construction No
Schools
School District Temecula Unified
Others
HOA Name Rainbow Canyon Villages HOA
Senior Community No
Tax ID 922323015
Acceptable Financing Conventional, FHA, VA Loan
Listing Terms Conventional, FHA, VA Loan
Special Listing Condition Standard







