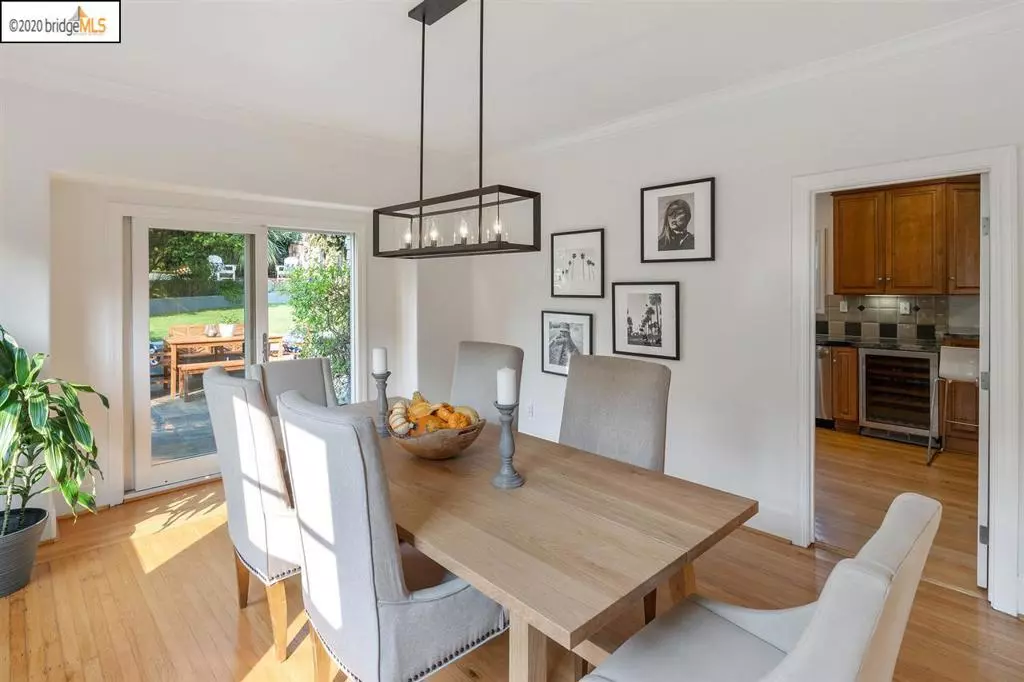$2,470,000
$2,158,000
14.5%For more information regarding the value of a property, please contact us for a free consultation.
333 Sea View Ave Piedmont, CA 94610
3 Beds
3 Baths
2,165 SqFt
Key Details
Sold Price $2,470,000
Property Type Single Family Home
Sub Type Single Family Residence
Listing Status Sold
Purchase Type For Sale
Square Footage 2,165 sqft
Price per Sqft $1,140
Subdivision Piedmont
MLS Listing ID 40924342
Sold Date 11/12/20
Bedrooms 3
Full Baths 2
Half Baths 1
HOA Y/N No
Year Built 1920
Lot Size 5,227 Sqft
Property Description
Impressive Cape Cod Traditional with all the right rooms in all the right places! Sunlit main level with formal living room centered around a stately fireplace. Lovely office space overlooks the front garden. Spacious Dining Room with windows surrounding. Family room is open to the chef's kitchen with the finest appliances, granite counters, breakfast bar, and built-in seating area for casual meals. Level-out access from both the kitchen and dining room to the inviting flagstone patio, grassy playspace and garden provides for seamless entertaining indoor and out. Upstairs primary bedroom suite with private balcony, walk-in closet and luxurious master bath. Two additional bedrooms share the second full bath on this level. Full sized laundry rm, detached garage and large unfinished basement provide added convenience and storage. This gracious home has it all! Light, Location, Layout and easy indoor-outdoor living with access to Piedmont's acclaimed schools and services.
Location
State CA
County Alameda
Interior
Heating Forced Air
Flooring Wood
Fireplaces Type Living Room
Fireplace Yes
Appliance Dryer, Washer
Exterior
Parking Features Garage, Garage Door Opener
Garage Spaces 1.0
Garage Description 1.0
Pool None
Roof Type Shingle
Attached Garage Yes
Total Parking Spaces 1
Private Pool No
Building
Lot Description Back Yard, Front Yard, Garden, Sprinklers In Rear, Sprinklers In Front, Sprinklers Timer
Story Two
Entry Level Two
Architectural Style Cape Cod, Traditional
Level or Stories Two
Others
Tax ID 5147884
Acceptable Financing Cash, Conventional
Listing Terms Cash, Conventional
Read Less
Want to know what your home might be worth? Contact us for a FREE valuation!

Our team is ready to help you sell your home for the highest possible price ASAP

Bought with JANE STRAUCH • THE GRUBB COMPANY





