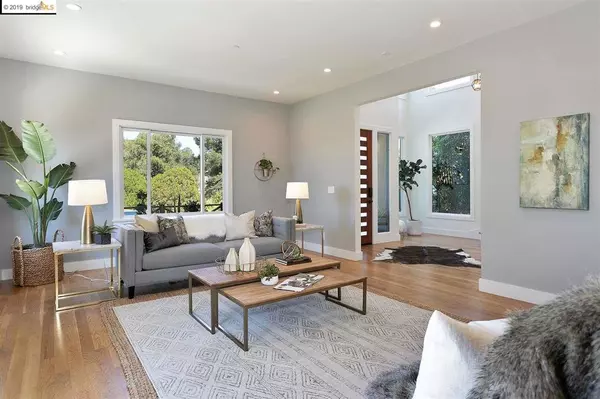$1,625,000
$1,598,000
1.7%For more information regarding the value of a property, please contact us for a free consultation.
1641 Arlington Blvd El Cerrito, CA 94530
4 Beds
4 Baths
3,528 SqFt
Key Details
Sold Price $1,625,000
Property Type Single Family Home
Sub Type Single Family Residence
Listing Status Sold
Purchase Type For Sale
Square Footage 3,528 sqft
Price per Sqft $460
Subdivision El Cerrito Hills
MLS Listing ID 40885312
Sold Date 12/24/19
Bedrooms 4
Full Baths 3
Half Baths 1
HOA Y/N No
Year Built 2019
Lot Size 8,712 Sqft
Property Description
Built in 2019 this exquisite home combines purity of line, modern design and an airy livability. Newly redesigned outdoor space and landscaping! Intelligently designed floor plan with radiant floor heating that maintains the perfect ambient temperature for true luxury living. Walls of windows offer Bay, SF, and golf green views from nearly every room, while two sets of French doors open to the wraparound terrace. Open concept floor plan connects the generous living, family and dining rooms through the heart of the home; the ultra modern kitchen gleaming with high end appliances. 4 beds and 3.5 bath include a guest suite on the main level. The master suite and luxurious spa bath and soaking tub, opens to a large sunny deck. A second family room with private balcony provides extra space for work and play. Set back from the street and very private. BART and El Cerrito's many restaurants and ammenities are just a quick drive or bus ride away. Views: Downtown
Location
State CA
County Contra Costa
Interior
Heating Radiant
Flooring Tile, Wood
Fireplaces Type None
Fireplace No
Appliance Gas Water Heater
Exterior
Parking Features Garage, Garage Door Opener, Off Street
Garage Spaces 2.0
Garage Description 2.0
Pool None
View Y/N Yes
View Bay, Bridge(s), City Lights, Golf Course
Roof Type Composition
Accessibility None
Attached Garage Yes
Total Parking Spaces 2
Private Pool No
Building
Lot Description Front Yard, Garden, Secluded, Sloped Up, Yard
Story Two
Entry Level Two
Foundation Slab
Sewer Shared Septic
Architectural Style Contemporary
Level or Stories Two
Others
Acceptable Financing Cash, Conventional
Listing Terms Cash, Conventional
Read Less
Want to know what your home might be worth? Contact us for a FREE valuation!

Our team is ready to help you sell your home for the highest possible price ASAP

Bought with Samuel Gray • Unlocked Brokerage, Inc.





