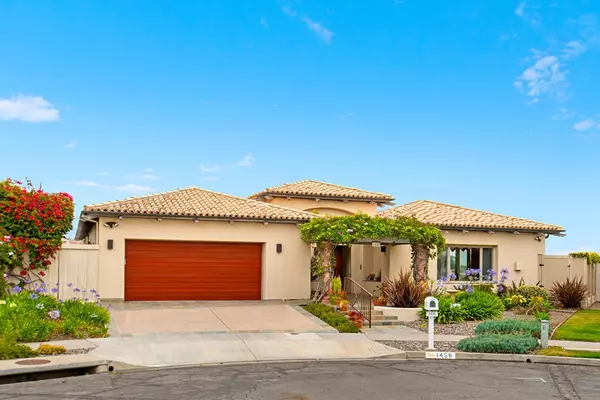$2,375,000
$2,500,000
5.0%For more information regarding the value of a property, please contact us for a free consultation.
1458 CALLE ALTURA La Jolla, CA 92037
3 Beds
3 Baths
3,139 SqFt
Key Details
Sold Price $2,375,000
Property Type Single Family Home
Sub Type Single Family Residence
Listing Status Sold
Purchase Type For Sale
Square Footage 3,139 sqft
Price per Sqft $756
Subdivision La Jolla
MLS Listing ID 180031863
Sold Date 11/19/18
Bedrooms 3
Full Baths 2
Half Baths 1
HOA Y/N No
Year Built 1996
Property Description
This spacious La Jolla Palisades single-level home was designed by noted architect James Wheeler. Enjoy superb indoor-outdoor living with spectacular views of Mission Beach, the Bay, Coronado bridge & San Diego skyline. Located at the end of a quiet cul-de-sac this gorgeous light & airy home has many skylights, cathedral ceilings, hardwood floors, eat-in kitchen, cozy fireplaces in master bedroom, family room & living room. Sip your morning coffee at pool side as you watch the sun rise in the East. Ocean, Bay & Skyline Views * Single-Level Home * Formal Entry * French Doors to Back Patio and Pool Area * Bird Rock School * La Jolla High School * Wood Paneled Sub-Zero Refrigerator & Freezer * Chambers Cook Top * Granite Counters * Bosch Dishwasher * Breakfast Bar * Built-In Bar with Refrigerator * Kidney-Shaped Pool * Private Master Wing * Fireplace in Master Bedroom * Walk-In Bath in Master BA * Dressing Room with Sit-Down Vanity * His & Her Walk-In Closet * Guest BR has Murphy Bed * 3rd BR used as an Office/Sewing Room * Laundry Room* Vaulted Ceilings Throughout the Home * Alarm System * Two Work/Hobby Rooms in Basement * Attached 2-Car Garage * Easy Access to Pacific Beach, La Jolla and the Airport.. Neighborhoods: LA JOLLA PALISADES Architectural Style: Custom Built View: Custom Built Equipment: Dryer,Garage Door Opener,Pool/Spa/Equipment, Washer Other Fees: 0 Sewer: Sewer Connected, Public Sewer Topography: ,LL
Location
State CA
County San Diego
Area 92037 - La Jolla
Interior
Interior Features Bedroom on Main Level, Dressing Area, Main Level Master, Walk-In Closet(s), Workshop
Heating Forced Air, Fireplace(s), Natural Gas
Cooling Central Air
Fireplaces Type Family Room, Living Room, Master Bedroom
Fireplace Yes
Appliance Counter Top, Double Oven, Dishwasher, Exhaust Fan, Freezer, Gas Cooking, Gas Cooktop, Disposal, Gas Oven, Gas Range, Microwave, Refrigerator
Laundry Washer Hookup, Gas Dryer Hookup, Laundry Room
Exterior
Parking Features Driveway
Garage Spaces 2.0
Garage Description 2.0
Fence Chain Link, Partial
Pool In Ground
Total Parking Spaces 4
Private Pool No
Building
Story 1
Entry Level One
Level or Stories One
Others
Tax ID 3584701400
Acceptable Financing Cash, Conventional
Listing Terms Cash, Conventional
Financing Conventional
Read Less
Want to know what your home might be worth? Contact us for a FREE valuation!

Our team is ready to help you sell your home for the highest possible price ASAP

Bought with Sandi Weaver • Coldwell Banker Realty





