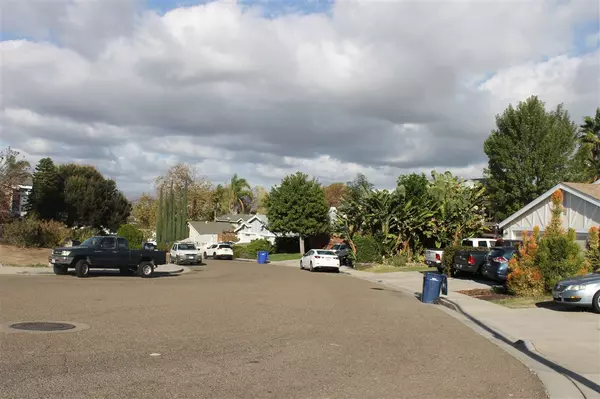$482,000
$479,900
0.4%For more information regarding the value of a property, please contact us for a free consultation.
8532 Dortha Ct. Santee, CA 92071
3 Beds
3 Baths
1,528 SqFt
Key Details
Sold Price $482,000
Property Type Single Family Home
Sub Type Single Family Residence
Listing Status Sold
Purchase Type For Sale
Square Footage 1,528 sqft
Price per Sqft $315
Subdivision Santee
MLS Listing ID 180064734
Sold Date 01/03/19
Bedrooms 3
Full Baths 2
Half Baths 1
HOA Y/N No
Year Built 1985
Property Description
Wonderful 3 bed 2 1/2 bath home located on a quiet cul- de- sac in desirable Santee. Very functional floor plan makes this home practical and inviting. French doors off dining room lead to outside deck which is equipped with Bar B Que for family gatherings or just sitting and relaxing. Additional large yard adds to the spacious feel and openness of this home. Home has new heating and air unit, newer windows and water heater. Pipes have been replaced with copper. Large Master bedroom has walk in cedar lined closet with shelving. 2 car attached garage has finished epoxy flooring.. Neighborhoods: Santee Equipment: Garage Door Opener, Range/Oven, Shed(s) Other Fees: 0 Sewer: Sewer Connected Topography: LL
Location
State CA
County San Diego
Area 92071 - Santee
Zoning R-1
Rooms
Other Rooms Shed(s)
Interior
Interior Features Ceiling Fan(s), Ceramic Counters, Cathedral Ceiling(s), Sunken Living Room, Walk-In Closet(s)
Heating Forced Air, Natural Gas
Cooling Central Air
Flooring Carpet
Fireplaces Type Living Room
Fireplace Yes
Appliance Barbecue, Dishwasher, Freezer, Gas Water Heater, Indoor Grill, Refrigerator, Vented Exhaust Fan
Laundry Gas Dryer Hookup, In Garage
Exterior
Parking Features Driveway
Garage Spaces 2.0
Garage Description 2.0
Pool None
View Y/N No
View None
Roof Type Composition
Porch Deck, Wood
Total Parking Spaces 4
Private Pool No
Building
Lot Description Sprinklers Manual
Story 2
Entry Level Two
Level or Stories Two
Additional Building Shed(s)
Others
Tax ID 3862703800
Acceptable Financing Cash, Conventional, FHA, VA Loan
Listing Terms Cash, Conventional, FHA, VA Loan
Financing VA
Read Less
Want to know what your home might be worth? Contact us for a FREE valuation!

Our team is ready to help you sell your home for the highest possible price ASAP

Bought with Monroe Herington • Harcourts Prime Properties





