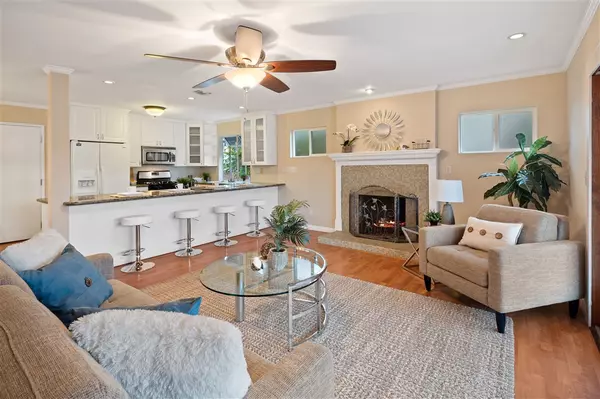$615,000
$615,000
For more information regarding the value of a property, please contact us for a free consultation.
4755 Elsa Rd San Diego, CA 92120
3 Beds
2 Baths
1,250 SqFt
Key Details
Sold Price $615,000
Property Type Single Family Home
Sub Type Single Family Residence
Listing Status Sold
Purchase Type For Sale
Square Footage 1,250 sqft
Price per Sqft $492
Subdivision Del Cerro
MLS Listing ID 190034174
Sold Date 10/25/19
Bedrooms 3
Full Baths 2
HOA Y/N No
Year Built 1956
Lot Size 6,098 Sqft
Property Description
Single level Allied Gardens home enjoys open concept living, beautiful fireplace, views from the double sliding doors leading to the back deck that overlooks the canyon & offers panoramic views! The kitchen hosts a breakfast bar, granite countertops, refrig, dishwasher, stainless range/microwave, central A/C& Heat, a whole house fan and guest bath has full tub & shower. Large master-bath features a sliding barn door, white tiling w/ river rock accent. All bedrooms offer sliding door access to decks. The home features a great covered back deck that runs the length of the home, a front deck, 2 car attached garage w/ laundry and storage space. Near the 8 provides for easy access to SDSU, shopping, grocers & restaurants! Please see virtual tour to see entire interior of home! Crown Molding, Recessed Lighting, Views, Deck, Fireplace, new windows and sliders, laminate flooring, Air Conditioning, Ceiling fans, Attic Fan .... must see this one!. Neighborhoods: Allied Gardens/Twain Heights Equipment: Dryer, Range/Oven, Washer Other Fees: 0 Sewer: Sewer Connected Topography: RSLP,GSL
Location
State CA
County San Diego
Area 92120 - Del Cerro
Zoning R-1:SINGLE
Interior
Interior Features Bedroom on Main Level, Main Level Master
Heating Forced Air, Natural Gas
Cooling Central Air
Flooring Laminate
Fireplaces Type Living Room
Fireplace Yes
Appliance Dishwasher, Microwave, Refrigerator
Laundry Washer Hookup, Electric Dryer Hookup, Gas Dryer Hookup, In Garage
Exterior
Parking Features Direct Access, Driveway, Garage Faces Front, Garage
Garage Spaces 2.0
Garage Description 2.0
Fence Partial
Pool None
View Y/N Yes
View Mountain(s), Neighborhood
Roof Type Composition
Porch Rear Porch, Deck, Front Porch, Wood
Total Parking Spaces 4
Private Pool No
Building
Story 1
Entry Level One
Level or Stories One
Others
Tax ID 4612360800
Acceptable Financing Cash, Conventional, FHA, VA Loan
Listing Terms Cash, Conventional, FHA, VA Loan
Financing Conventional
Read Less
Want to know what your home might be worth? Contact us for a FREE valuation!

Our team is ready to help you sell your home for the highest possible price ASAP

Bought with Steven Sladek • Coldwell Banker West





