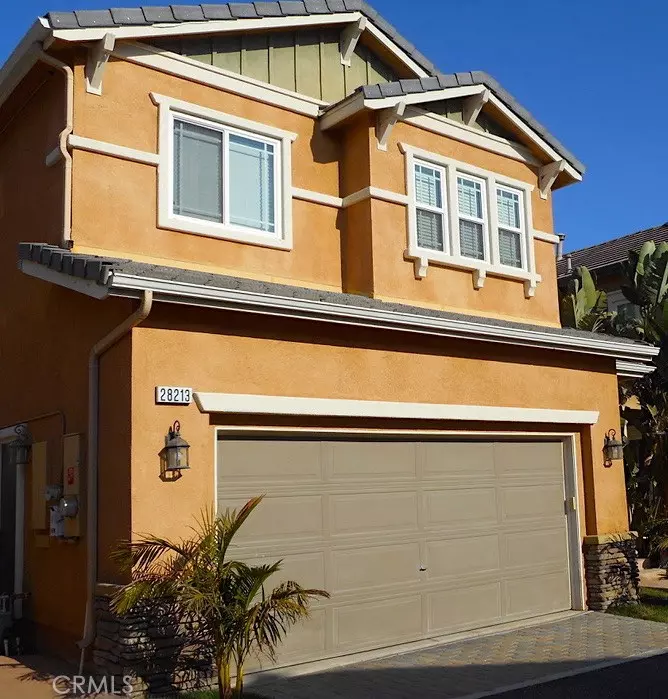$460,000
$449,900
2.2%For more information regarding the value of a property, please contact us for a free consultation.
28213 Clementine DR Saugus, CA 91350
3 Beds
3 Baths
1,577 SqFt
Key Details
Sold Price $460,000
Property Type Single Family Home
Sub Type Single Family Residence
Listing Status Sold
Purchase Type For Sale
Square Footage 1,577 sqft
Price per Sqft $291
Subdivision Citrus Groves (Cgrov)
MLS Listing ID PF18182724
Sold Date 09/14/18
Bedrooms 3
Full Baths 2
Half Baths 1
Condo Fees $185
HOA Fees $185/mo
HOA Y/N Yes
Year Built 2006
Lot Size 4.350 Acres
Property Description
This immaculate home in the Citrus Grove community has been beautifully updated throughout and boasts many custom features. You will find stainless steel appliances, granite counter tops, tile backsplash & under-sink water filter in the updated kitchen. The recessed lighting in the living room & dining area provide a nuanced addition the natural light that flows through the many windows. The custom shades & plantation shutters add to the beauty and warmth of the downstairs. The spacious master bedroom suite has been updated and includes custom window coverings, walk-in closet. The double sinks in the master bath are wrapped in beautiful stone & tile. Upstairs there are two additional bedrooms, full bath & laundry room. There is a finished two car attached garage with direct access to the unit. The spacious private back yard is absolutely gorgeous; patio for the BBQ, fruit trees, palms & shrubs. The solar panels provide cost-savings on utility bills! The community features swimming pool & play ground.
Location
State CA
County Los Angeles
Area Plum - Plum Canyon
Interior
Interior Features All Bedrooms Up
Heating Forced Air
Cooling Central Air
Flooring Carpet, Tile
Fireplaces Type Living Room
Fireplace Yes
Appliance Dishwasher, Gas Cooktop, Gas Range, Microwave
Laundry Laundry Room
Exterior
Parking Features Garage, Garage Door Opener
Garage Spaces 2.0
Garage Description 2.0
Pool Community, Association
Community Features Curbs, Pool
Amenities Available Playground, Pool
View Y/N No
View None
Porch Front Porch
Attached Garage Yes
Total Parking Spaces 2
Private Pool No
Building
Story 2
Entry Level Two
Sewer Unknown
Water Public
Architectural Style Patio Home
Level or Stories Two
New Construction No
Schools
High Schools Saugus
School District See Remarks
Others
HOA Name Plum Canyon
Senior Community No
Tax ID 2812104043
Acceptable Financing Cash to New Loan
Listing Terms Cash to New Loan
Financing Cash to New Loan
Special Listing Condition Standard
Read Less
Want to know what your home might be worth? Contact us for a FREE valuation!

Our team is ready to help you sell your home for the highest possible price ASAP

Bought with Lori Fischer • Coldwell Banker Hartwig





