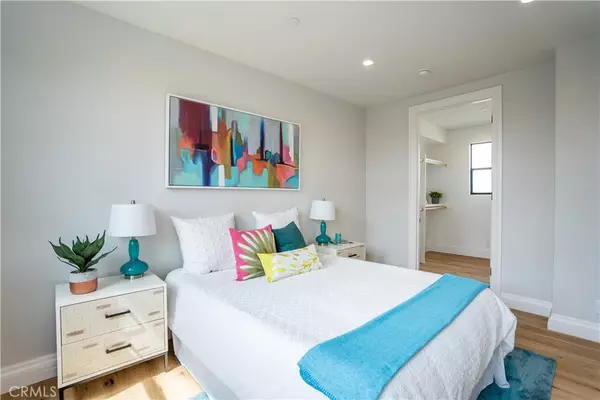$1,700,000
$1,749,000
2.8%For more information regarding the value of a property, please contact us for a free consultation.
16891 11th ST #101 Sunset Beach, CA 90742
3 Beds
4 Baths
2,520 SqFt
Key Details
Sold Price $1,700,000
Property Type Condo
Sub Type Condominium
Listing Status Sold
Purchase Type For Sale
Square Footage 2,520 sqft
Price per Sqft $674
Subdivision Other (Othr)
MLS Listing ID OC19072662
Sold Date 11/15/19
Bedrooms 3
Full Baths 3
Half Baths 1
Condo Fees $170
Construction Status Turnkey
HOA Fees $170/mo
HOA Y/N Yes
Year Built 2018
Property Description
Meticulously crafted BRAND NEW Contemporary custom-built condo. Steps to Sand. Spacious entry with state of the art elevator and always sought after first floor bedroom w/ walk in closet and full bath. Second floor, second bedroom w/ walk in closet (all bedroms have stylish barn doors leading into closets), en-suite bath (walk in shower), master bedroom w/ walk in closet. Gorgeous master bathroom, walk in shower w/ dual shower heads, soaking Jacuzzi tub and double sinks. Third floor "great room design", high ceilings, living room, dining area and kitchen with tasteful high-end appliances, separated by sit at kitchen bar & view windows throughout. Walk out patio, from living room, w/ stunning views of Harbour and Ocean. Inviting expansive rooftop deck, built-in BBQ, fireplace, perfect for entertaining with amazing views of Huntington harbour, ocean, Catalina, Palos Verdes and endless sunsets. Additional amenities include: 6 burner Wolf stove/oven with hood, sub zero refrigerator, self closing drawers, elevator, wine refrigerator, double sink in the kitchen and in the master bath, 2 car garage & security system. Buyer to verify square footage of lot and residence prior to close of escrow.
Location
State CA
County Orange
Area 17 - Northwest Huntington Beach
Rooms
Main Level Bedrooms 1
Interior
Interior Features Balcony, Ceiling Fan(s), Elevator, Pantry, Recessed Lighting, Bedroom on Main Level, Walk-In Closet(s)
Heating Central
Cooling Central Air
Flooring Wood
Fireplaces Type Living Room, Outside
Fireplace Yes
Appliance 6 Burner Stove, Barbecue, Dishwasher, ENERGY STAR Qualified Appliances, ENERGY STAR Qualified Water Heater, Exhaust Fan, Disposal, Gas Oven, Gas Range, High Efficiency Water Heater, Ice Maker, Microwave, Refrigerator, Range Hood, Tankless Water Heater, VentedExhaust Fan, Water To Refrigerator
Laundry Inside, Laundry Closet
Exterior
Parking Features Garage
Garage Spaces 2.0
Garage Description 2.0
Pool None
Community Features Street Lights
Amenities Available Insurance
View Y/N Yes
View Catalina, City Lights, Coastline, Park/Greenbelt, Harbor, Mountain(s), Neighborhood, Ocean, Panoramic, Water
Accessibility See Remarks
Porch Patio, Rooftop
Attached Garage Yes
Total Parking Spaces 2
Private Pool No
Building
Lot Description 0-1 Unit/Acre
Story Three Or More
Entry Level Three Or More
Sewer Public Sewer
Water Public
Architectural Style Contemporary
Level or Stories Three Or More
New Construction Yes
Construction Status Turnkey
Schools
Elementary Schools Smith
Middle Schools Dwyer
High Schools Huntington Beach
School District Huntington Beach Union High
Others
HOA Name TBD
Senior Community No
Tax ID 17853617
Security Features Prewired,Security System,Closed Circuit Camera(s),Carbon Monoxide Detector(s),Fire Sprinkler System,Smoke Detector(s),Security Lights
Acceptable Financing Cash, Cash to New Loan
Listing Terms Cash, Cash to New Loan
Financing Other
Special Listing Condition Standard
Read Less
Want to know what your home might be worth? Contact us for a FREE valuation!

Our team is ready to help you sell your home for the highest possible price ASAP

Bought with Charles Buscemi • First Team Real Estate





