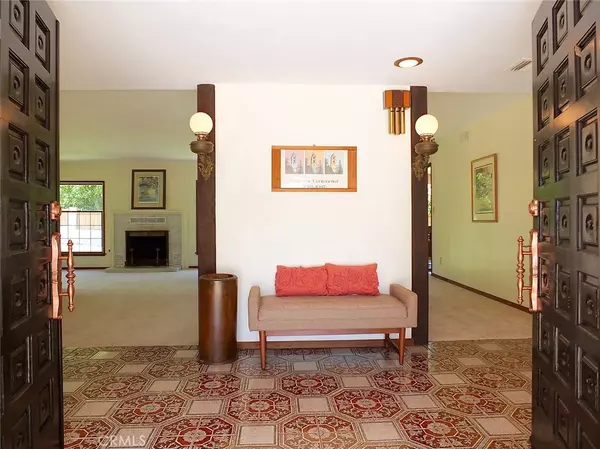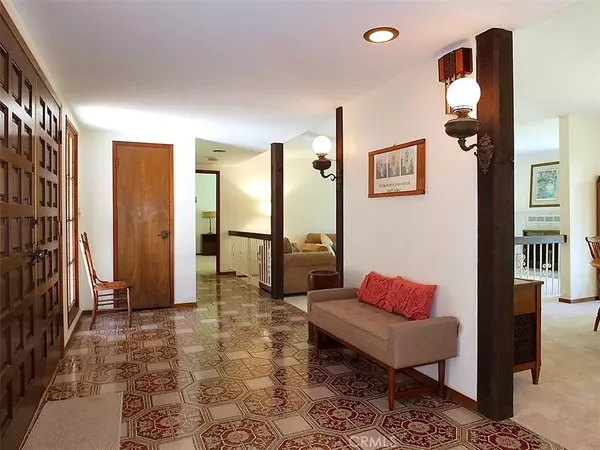$1,162,500
$1,199,400
3.1%For more information regarding the value of a property, please contact us for a free consultation.
321 W Hermosa DR Fullerton, CA 92835
6 Beds
4 Baths
3,252 SqFt
Key Details
Sold Price $1,162,500
Property Type Single Family Home
Sub Type Single Family Residence
Listing Status Sold
Purchase Type For Sale
Square Footage 3,252 sqft
Price per Sqft $357
Subdivision Sunny Hills (Sunh)
MLS Listing ID PW19207432
Sold Date 11/08/19
Bedrooms 6
Full Baths 2
Half Baths 1
Three Quarter Bath 1
Construction Status Turnkey
HOA Y/N No
Year Built 1975
Lot Size 0.420 Acres
Property Description
Here’s the one you’ve been waiting for! First time on market, custom built by contractor for his family with unparalleled craftsmanship on large lot in Sunny Hills Estates. This turnkey home has 6 bedrooms (tax records show 5) & 4 baths, including a private master wing. Open functional floor plan ideal for large or multi family living. As you enter an impressive front door to the foyer, you are captured by a sun-filled living room with marble fireplace & formal dining room, both with sliders leading to private lush yard. To the left of foyer is the master suite wing with ample closets, slider to back yard & elegant bath with custom tiled shower, sunken tub & atrium. To right of foyer are 5 bedrooms (2 are master-sized), 2 bathrooms, and a sunny laundry/craft/computer room. The kitchen features double ovens, custom tile, lots of cabinets, large dining nook, breakfast bar, & opens to family room with wood-burning fireplace, indoor bbq, entertainer’s bar and slider to deck. The outdoor space of this home is amazing. Whether you’re looking for a peaceful “zen” space or to entertain large crowds, this yard has it all, with room to customize it to your liking (a pool, cabana, sports court, ADU). Plenty of vehicle storage (3 car garage, carport, RV access & clean-out, plus more parking in front). Award winning schools, close to St. Jude's, nature trails & Laguna lake. This home is perfect as a turnkey home with potential to update and create a show-stopping Sunny Hills property!
Location
State CA
County Orange
Area 83 - Fullerton
Rooms
Main Level Bedrooms 6
Interior
Interior Features Central Vacuum, In-Law Floorplan, Bar, All Bedrooms Down, Entrance Foyer, Jack and Jill Bath, Main Level Master
Heating Forced Air
Cooling Central Air
Flooring Carpet, Tile, Vinyl, Wood
Fireplaces Type Family Room, Gas Starter, Living Room, Wood Burning
Fireplace Yes
Appliance Double Oven, Dishwasher, Electric Range, Indoor Grill, Microwave, Water To Refrigerator
Laundry Laundry Room
Exterior
Parking Features Door-Multi, Direct Access, Garage, Oversized, RV Hook-Ups, RV Potential, RV Access/Parking, Workshop in Garage
Garage Spaces 3.0
Carport Spaces 2
Garage Description 3.0
Pool None
Community Features Fishing, Hiking, Horse Trails, Lake
View Y/N No
View None
Accessibility No Stairs
Porch Deck, Patio
Attached Garage Yes
Total Parking Spaces 9
Private Pool No
Building
Lot Description 0-1 Unit/Acre
Story 1
Entry Level One
Sewer Public Sewer
Water Public
Level or Stories One
New Construction No
Construction Status Turnkey
Schools
Elementary Schools Laguna Road
Middle Schools Parks
High Schools Sunny Hills
School District Fullerton Joint Union High
Others
Senior Community No
Tax ID 29202105
Acceptable Financing Cash to New Loan, Submit
Horse Feature Riding Trail
Listing Terms Cash to New Loan, Submit
Financing VA
Special Listing Condition Standard
Read Less
Want to know what your home might be worth? Contact us for a FREE valuation!

Our team is ready to help you sell your home for the highest possible price ASAP

Bought with Hee Tsutsui • The Olson Agency





