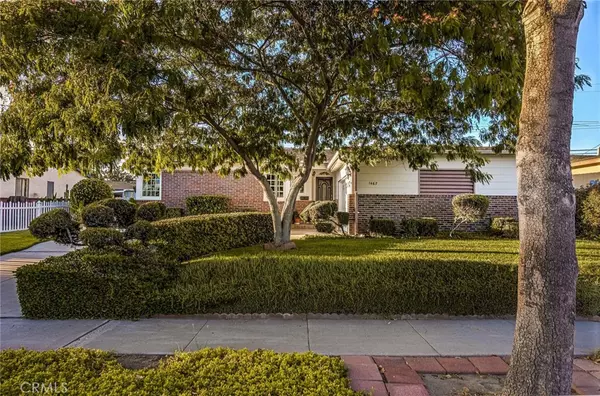$575,000
$575,000
For more information regarding the value of a property, please contact us for a free consultation.
1467 W Houston AVE Fullerton, CA 92833
4 Beds
2 Baths
1,322 SqFt
Key Details
Sold Price $575,000
Property Type Single Family Home
Sub Type Single Family Residence
Listing Status Sold
Purchase Type For Sale
Square Footage 1,322 sqft
Price per Sqft $434
Subdivision Other (Othr)
MLS Listing ID PW19200046
Sold Date 10/16/19
Bedrooms 4
Full Baths 1
Three Quarter Bath 1
Construction Status Turnkey
HOA Y/N No
Year Built 1955
Lot Size 6,534 Sqft
Property Description
With stunning curb appeal starting with the rounded driveway surrounded by a large shade tree, perfectly manicured grass, and stunning brick siding leading you to the custom front door - this home has it all. Upon entering the home you are greeting with original hardwood floors, an open floor plan with central fireplace featuring custom stone inlays, and much more. The kitchen opens to the living room via a large pass through windows with built in bar top, tons of cabinet space covered with granite countertops and modern appliances. Off the living room through custom french doors is the enclosed patio which offers an addition 200 square feet of living space not included in the published square footage (it is permitted as an enclosed patio) and features a wood burning stove, beamed ceiling and ducted central air. Down the central hallway are 3 good sized bedroom all with stunning original hardwood floors. The master suite features an attached bathroom and ample closet space. The lushly landscaped backyard is very private and features a large grass area, mature trees and plenty of space to entertain. The oversized direct access garage features built in storage and full laundry hookups including a utility sink. Located near shopping, freeways, parks and schools - this is a home you don't want to miss.
Location
State CA
County Orange
Area 83 - Fullerton
Rooms
Main Level Bedrooms 3
Interior
Interior Features Beamed Ceilings, Built-in Features, Ceiling Fan(s), Granite Counters, Open Floorplan, Recessed Lighting, All Bedrooms Down
Heating Central, Forced Air
Cooling Central Air
Flooring Tile, Wood
Fireplaces Type Gas, Gas Starter, Living Room, Wood Burning
Fireplace Yes
Appliance Dishwasher, Gas Cooktop, Disposal, Microwave, Refrigerator, Water To Refrigerator
Laundry Washer Hookup, Gas Dryer Hookup, In Garage
Exterior
Exterior Feature Rain Gutters
Parking Features Boat, Concrete, Direct Access, Driveway Level, Door-Single, Driveway, Garage Faces Front, Garage, Garage Door Opener, Oversized, RV Potential
Garage Spaces 2.0
Garage Description 2.0
Fence Block, Good Condition
Pool None
Community Features Curbs, Storm Drain(s), Street Lights, Sidewalks, Park
Utilities Available Cable Connected, Electricity Connected, Natural Gas Connected, Phone Connected, Sewer Connected, Water Connected
View Y/N No
View None
Roof Type Composition
Accessibility Safe Emergency Egress from Home, Grab Bars, No Stairs, Accessible Entrance
Porch Concrete, Enclosed, Patio, Wood
Attached Garage Yes
Total Parking Spaces 7
Private Pool No
Building
Lot Description Back Yard, Front Yard, Garden, Sprinklers In Rear, Sprinklers In Front, Lawn, Landscaped, Level, Near Park, Near Public Transit, Rectangular Lot, Sprinklers Timer, Sprinkler System, Street Level, Yard
Story 1
Entry Level One
Foundation Raised
Sewer Public Sewer, Sewer Tap Paid
Water Public
Architectural Style Ranch, Traditional
Level or Stories One
New Construction No
Construction Status Turnkey
Schools
Elementary Schools Orangethorpe
Middle Schools Nicolas
High Schools Sunny Hills
School District Fullerton Joint Union High
Others
Senior Community No
Tax ID 07202312
Security Features Carbon Monoxide Detector(s),Smoke Detector(s)
Acceptable Financing Cash to New Loan
Listing Terms Cash to New Loan
Financing Conventional
Special Listing Condition Standard
Read Less
Want to know what your home might be worth? Contact us for a FREE valuation!

Our team is ready to help you sell your home for the highest possible price ASAP

Bought with Johanna Ruiz • Prestige Real Estate Group





