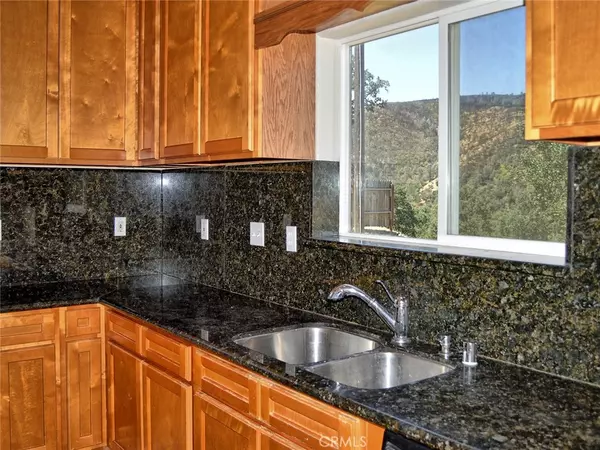$305,000
$299,000
2.0%For more information regarding the value of a property, please contact us for a free consultation.
2723 Apache TRL Clearlake Oaks, CA 95423
3 Beds
2 Baths
2,000 SqFt
Key Details
Sold Price $305,000
Property Type Single Family Home
Sub Type Single Family Residence
Listing Status Sold
Purchase Type For Sale
Square Footage 2,000 sqft
Price per Sqft $152
MLS Listing ID LC19154797
Sold Date 09/27/19
Bedrooms 3
Full Baths 2
Construction Status Turnkey
HOA Y/N No
Year Built 2006
Lot Size 1.050 Acres
Property Description
Private, spacious and bright (like-new) country home with extraordinary views on over an acre! This beautiful home, built in 2006 is privately situated in rolling hills of Spring Valley and features a huge open floor plan with high cathedral ceilings, open kitchen, dining and living room all connected and surrounded by large energy efficient windows taking in the commanding vistas. Gorgeous wood floors add warmth and beauty to the living area. Kitchen features numerous storage cabinets, double sink, an included refrigerator, dishwasher and stove. Highlights include gorgeous black granite countertop and backsplash. Large deck with sliders off the living room perfect for watching the gorgeous sunsets! Large master bedroom w/ large recently remodeled custom bathroom on main level. Lower level features 2 sizable bedrooms with private bathroom. 2nd bathroom features granite top vanity. Huge garage has room for several vehicles, workbenches and storage. Energy efficient on-demand water heating supplies home with continuous city-supplied hot water. This home and property is truly impressive!
Location
State CA
County Lake
Area Lcspv - Spring Valley
Zoning SR
Rooms
Main Level Bedrooms 3
Interior
Interior Features Ceiling Fan(s), Crown Molding, Cathedral Ceiling(s), Granite Counters, High Ceilings, Open Floorplan, Recessed Lighting, All Bedrooms Down
Heating Central
Cooling Central Air
Flooring Carpet, Wood
Fireplaces Type None
Fireplace No
Appliance Dishwasher, Electric Oven, Electric Range, High Efficiency Water Heater, Refrigerator, Tankless Water Heater
Laundry In Garage
Exterior
Parking Features Garage, On Site, Oversized, Private, RV Potential
Garage Spaces 3.0
Garage Description 3.0
Pool None
Community Features Foothills, Hiking, Horse Trails, Mountainous, Rural
View Y/N Yes
View Hills, Panoramic, Pasture, Valley
Roof Type Composition
Accessibility Parking
Attached Garage Yes
Total Parking Spaces 3
Private Pool No
Building
Lot Description 0-1 Unit/Acre, Gentle Sloping, Secluded
Story 2
Entry Level Two
Sewer Septic Type Unknown
Water Public
Level or Stories Two
New Construction No
Construction Status Turnkey
Schools
School District Konocti Unified
Others
Senior Community No
Tax ID 062421050000
Acceptable Financing Cash, Cash to New Loan, Conventional, FHA, Fannie Mae, USDA Loan, VA Loan
Horse Feature Riding Trail
Listing Terms Cash, Cash to New Loan, Conventional, FHA, Fannie Mae, USDA Loan, VA Loan
Financing VA
Special Listing Condition Standard
Read Less
Want to know what your home might be worth? Contact us for a FREE valuation!

Our team is ready to help you sell your home for the highest possible price ASAP

Bought with Kalyn Noble • Noble Realty





