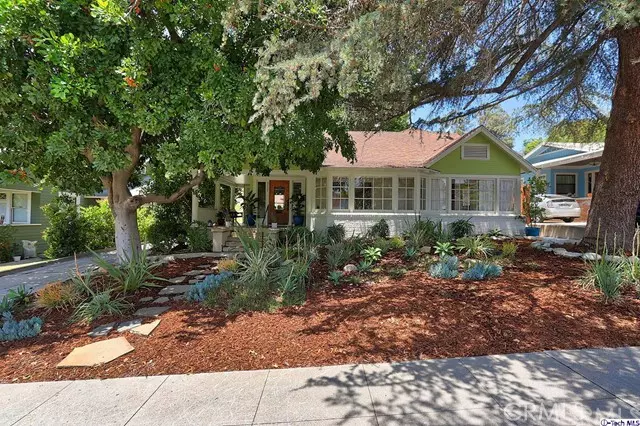$1,149,000
$1,149,000
For more information regarding the value of a property, please contact us for a free consultation.
5137 N Maywood AVE Eagle Rock, CA 90041
3 Beds
3 Baths
1,585 SqFt
Key Details
Sold Price $1,149,000
Property Type Single Family Home
Sub Type Single Family Residence
Listing Status Sold
Purchase Type For Sale
Square Footage 1,585 sqft
Price per Sqft $724
Subdivision Not Applicable-105
MLS Listing ID 319002649
Sold Date 08/16/19
Bedrooms 3
Full Baths 1
Half Baths 1
Three Quarter Bath 1
Construction Status Updated/Remodeled
HOA Y/N No
Year Built 1925
Lot Size 8,498 Sqft
Property Description
Enchanting 1930s Eagle Rock cottage, 3 bedrooms 2.5 baths, restored with love to its original simple elegance. Hardwood floors and period built-ins throughout, gorgeous Batchelder-style fireplace, wrap-around bay windows and French doors. Two bedrooms, 1.5 baths downstairs, spacious indoor/outdoor backyard patio with room to lounge, dine, or enjoy the outdoor fireplace. Third bedroom and bathroom have a separate entrance via the exterior spiral staircase, perfect work-from-home suite or guest hideaway. Expansive lush-green backyard has room for a pool or ADU. Near restaurants and cafes, and the highly regarded Eagle Rock Elementary and Eagle Rock Jr./Sr. High schools.* You will love the feel of small town living in the heart of LA. Located above Colorado Boulevard.
Location
State CA
County Los Angeles
Area 618 - Eagle Rock
Zoning LAR1
Interior
Interior Features Separate/Formal Dining Room
Heating Forced Air, Natural Gas
Cooling Central Air
Flooring Tile, Wood
Fireplaces Type Living Room, See Remarks, Wood Burning
Fireplace Yes
Appliance Microwave, Range, Refrigerator
Laundry Laundry Room
Exterior
Parking Features Concrete, Garage
Garage Spaces 2.0
Garage Description 2.0
Fence Wood
Community Features Curbs, Street Lights, Sidewalks
View Y/N No
Roof Type Composition
Porch Front Porch
Attached Garage Yes
Private Pool No
Building
Lot Description Back Yard, Front Yard, Lawn, Landscaped, Paved, Rectangular Lot, Yard
Entry Level One
Water Public
Architectural Style Cottage
Level or Stories One
Construction Status Updated/Remodeled
Others
Tax ID 5671010021
Acceptable Financing Cash, Conventional, Submit
Listing Terms Cash, Conventional, Submit
Financing Cash
Special Listing Condition Standard
Read Less
Want to know what your home might be worth? Contact us for a FREE valuation!

Our team is ready to help you sell your home for the highest possible price ASAP

Bought with Wendy Wilkins • Keller Williams Hollywood Hills





