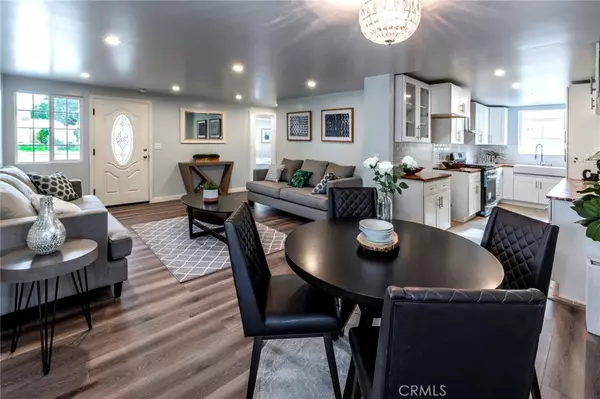$575,000
$559,000
2.9%For more information regarding the value of a property, please contact us for a free consultation.
8619 Hasty AVE Pico Rivera, CA 90660
4 Beds
2 Baths
1,431 SqFt
Key Details
Sold Price $575,000
Property Type Single Family Home
Sub Type Single Family Residence
Listing Status Sold
Purchase Type For Sale
Square Footage 1,431 sqft
Price per Sqft $401
MLS Listing ID PW19283163
Sold Date 01/31/20
Bedrooms 4
Full Baths 2
Construction Status Updated/Remodeled,Turnkey
HOA Y/N No
Year Built 1950
Lot Size 5,026 Sqft
Property Description
WOW! This property will not last! This single level 4 bedroom, 2 bath home is simply gorgeous! Just bring your things and call it home! The features include laminate flooring throughout, recessed lighting, dual pane windows, cooper plumbing, upgraded electrical panel, insulated roof, tankless water heater, and each bedroom has its own air conditioning and heating energy efficient Cooper & Hunter unit and built in shelves. Come relax in the master suite with your own fireplace which will keep you warm and cozy on these cold winter nights. The kitchen features Butcher block counter tops, subway tile backsplash, self closing drawers, lazy susan, stainless steel appliances, farmers sink, and a bay window. Bathrooms have vanities with quartz counter tops, and glass shower doors. Backyard pergola with brick and outside backyard motion censored lighting. So many features in this home you do have to come by to check it out! Great dream home to start out the new year!
Location
State CA
County Los Angeles
Area 649 - Pico Rivera
Zoning PRSF*
Rooms
Main Level Bedrooms 4
Interior
Interior Features Separate/Formal Dining Room, Open Floorplan, Recessed Lighting, All Bedrooms Down, Bedroom on Main Level, Main Level Primary, Primary Suite, Walk-In Closet(s)
Heating ENERGY STAR Qualified Equipment, High Efficiency
Cooling ENERGY STAR Qualified Equipment, High Efficiency, See Remarks
Flooring Laminate
Fireplaces Type Primary Bedroom
Fireplace Yes
Appliance Dishwasher, Gas Cooktop, Range Hood, Tankless Water Heater
Laundry Washer Hookup, Gas Dryer Hookup, In Garage
Exterior
Exterior Feature Lighting
Garage Spaces 1.0
Garage Description 1.0
Fence Block, Wood
Pool None
Community Features Curbs, Suburban
Utilities Available Sewer Connected, Water Connected
View Y/N No
View None
Roof Type Flat,Shingle
Accessibility Parking
Porch Wood
Attached Garage Yes
Total Parking Spaces 1
Private Pool No
Building
Lot Description Front Yard, Lawn, Yard
Story 1
Entry Level One
Foundation Slab
Sewer Public Sewer
Water Public
Architectural Style Traditional
Level or Stories One
New Construction No
Construction Status Updated/Remodeled,Turnkey
Schools
High Schools El Rancho
School District Pioneer Union
Others
Senior Community No
Tax ID 6386021058
Security Features Carbon Monoxide Detector(s),Smoke Detector(s)
Acceptable Financing Cash, Cash to New Loan, Conventional, FHA, VA Loan
Listing Terms Cash, Cash to New Loan, Conventional, FHA, VA Loan
Financing Conventional
Special Listing Condition Standard
Read Less
Want to know what your home might be worth? Contact us for a FREE valuation!

Our team is ready to help you sell your home for the highest possible price ASAP

Bought with Bobbie Ochoa • Re/Max Cornerstone





