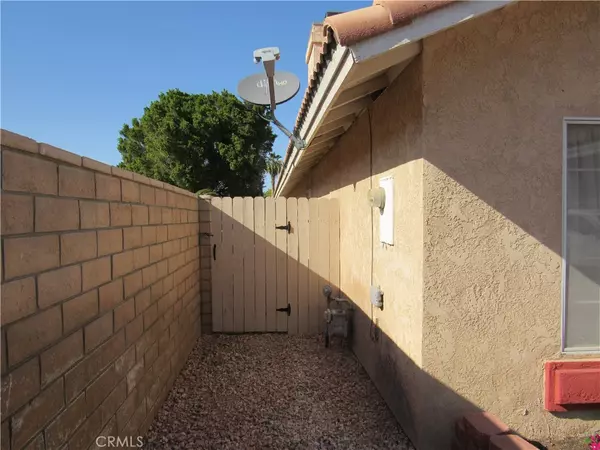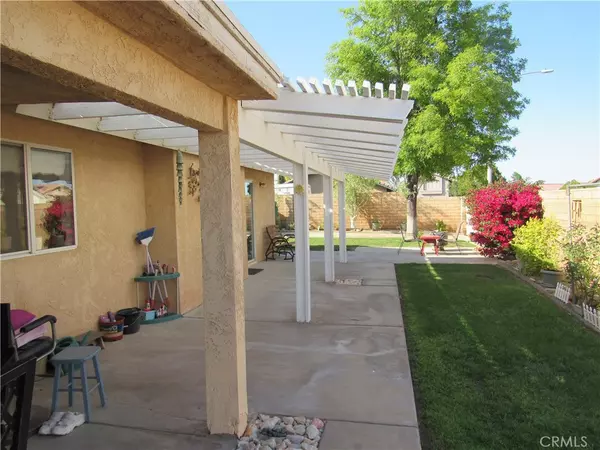$262,000
$280,000
6.4%For more information regarding the value of a property, please contact us for a free consultation.
381 E Oasis ST Blythe, CA 92225
3 Beds
2 Baths
1,500 SqFt
Key Details
Sold Price $262,000
Property Type Single Family Home
Sub Type Single Family Residence
Listing Status Sold
Purchase Type For Sale
Square Footage 1,500 sqft
Price per Sqft $174
Subdivision Na
MLS Listing ID SW21067990
Sold Date 07/23/21
Bedrooms 3
Full Baths 2
Construction Status Updated/Remodeled
HOA Y/N No
Year Built 1994
Lot Size 7,840 Sqft
Property Description
WELL KEPT HOME WILL NOT DISAPPOINT!! This beautiful home is located on a corner lot in a very desirable area. It has 1500 square feet of living space with an attached two-car garage. Large living room with a beautiful fireplace. Very spacious kitchen with tile countertops and a dining area next to it. Three good size bedrooms. The master bedroom has a large walk-in closet and a bathroom with double sinks. The home has laminate flooring throughout the house except for the kitchen which has tile flooring. The garage is in great condition and has newer storage cabinets. It also has a large workbench along the east wall. Beautiful front and back yard with automatic sprinkler system. The landscaping is gorgeous front and back. A Block wall surrounds the home and gives it much privacy. It has a double gate on the east wall with parking space for an RV. This home has so much to offer and is a must-see to appreciate what it has to offer. Don't miss out and call for an appointment to see this amazing home.
Location
State CA
County Riverside
Area 374 - Blythe
Rooms
Other Rooms Shed(s)
Main Level Bedrooms 3
Interior
Interior Features Block Walls, Ceiling Fan(s), Tile Counters, Walk-In Closet(s)
Heating Central, Fireplace(s)
Cooling Central Air
Flooring Laminate, Tile
Fireplaces Type Living Room
Fireplace Yes
Appliance Dishwasher, Gas Oven, Gas Water Heater, Microwave, Refrigerator
Laundry In Garage
Exterior
Parking Features Driveway, Garage Faces Front, RV Access/Parking
Garage Spaces 2.0
Garage Description 2.0
Fence Block
Pool None
Community Features Curbs, Hiking, Storm Drain(s), Street Lights, Sidewalks
Utilities Available Cable Available, Electricity Connected, Natural Gas Connected, Sewer Connected, Water Connected
View Y/N Yes
View City Lights
Roof Type Tile
Accessibility Parking
Porch Patio
Attached Garage Yes
Total Parking Spaces 2
Private Pool No
Building
Lot Description Back Yard, Corner Lot, Front Yard, Sprinklers In Rear, Sprinklers In Front, Landscaped, Sprinklers Timer
Story One
Entry Level One
Foundation Permanent
Sewer Public Sewer
Water Public
Architectural Style Other
Level or Stories One
Additional Building Shed(s)
New Construction No
Construction Status Updated/Remodeled
Schools
School District Other
Others
Senior Community No
Tax ID 842161046
Security Features Carbon Monoxide Detector(s),Smoke Detector(s)
Acceptable Financing Cash, Conventional, Cal Vet Loan, FHA, Submit, USDA Loan, VA Loan
Listing Terms Cash, Conventional, Cal Vet Loan, FHA, Submit, USDA Loan, VA Loan
Financing Conventional
Special Listing Condition Standard
Read Less
Want to know what your home might be worth? Contact us for a FREE valuation!

Our team is ready to help you sell your home for the highest possible price ASAP

Bought with Annette Dominguez • Bennion Deville Homes





