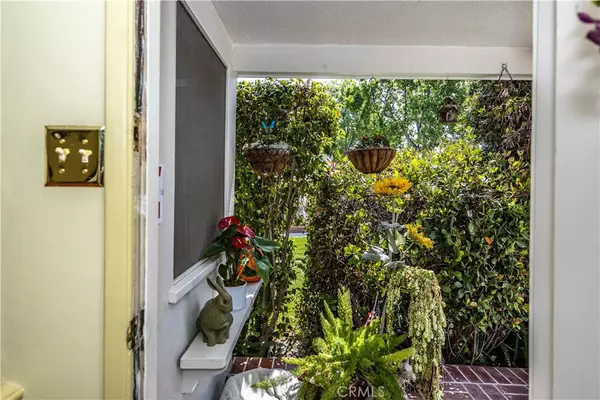$735,000
$720,000
2.1%For more information regarding the value of a property, please contact us for a free consultation.
1715 Edna DR Santa Ana, CA 92706
3 Beds
2 Baths
1,201 SqFt
Key Details
Sold Price $735,000
Property Type Single Family Home
Sub Type Single Family Residence
Listing Status Sold
Purchase Type For Sale
Square Footage 1,201 sqft
Price per Sqft $611
Subdivision Other (Othr)
MLS Listing ID OC21104993
Sold Date 06/22/21
Bedrooms 3
Full Baths 1
Half Baths 1
Construction Status Turnkey
HOA Y/N No
Year Built 1954
Lot Size 6,969 Sqft
Property Description
Welcome to your new home! You'll fall in love at the curb with all the lush landscaping. This beautiful 3 bedroom 1.5 Bath home is located in a highly desirable neighborhood of Santa Ana. Entering the home, you will notice how the owners have taken such meticulous care of their home. True pride of ownership. The Bright and airy entrance boast of a spacious living room with cozy fireplace overlooking the dining area. Enjoy the wonderful wood floors and fresh new interior paint colors . Step into the vast kitchen with natural wood stained cabinets, newer corian counters and newer stainless steel appliances. Also, included is the reverse osmosis system which provides filtered water at the kitchen sink. This home has 3 spacious bedrooms all with nice ceiling fans. One of the large bedrooms has a doorway to the peaceful and serene backyard. Lounge outside and enjoy the patio deck complete with a classic wooden swing to make this patio feel a little homier. The backyard has been spruced up with stone pavers gracing the lush lined trees where you can sit with family and entertain. This home has newer central air and heating, copper plumbing, inside laundry area, large side yard or dog run, extra large newly cemented driveway for all your cars plus much more. Home offers so much charm and will not last. Hurry and make it yours!!
Location
State CA
County Orange
Area 70 - Santa Ana North Of First
Rooms
Main Level Bedrooms 3
Interior
Interior Features Ceiling Fan(s), Open Floorplan, Solid Surface Counters, All Bedrooms Down
Heating Central
Cooling Central Air
Flooring Tile, Wood
Fireplaces Type Family Room
Fireplace Yes
Laundry Laundry Room
Exterior
Parking Features Driveway, Garage
Garage Spaces 2.0
Garage Description 2.0
Pool None
Community Features Curbs, Golf
Utilities Available Sewer Connected
View Y/N No
View None
Porch Patio, Wood
Attached Garage Yes
Total Parking Spaces 2
Private Pool No
Building
Lot Description Back Yard, Front Yard
Story 1
Entry Level One
Foundation Raised
Sewer Public Sewer
Water Public
Level or Stories One
New Construction No
Construction Status Turnkey
Schools
Elementary Schools Santiago
High Schools Santa Ana
School District Santa Ana Unified
Others
Senior Community No
Tax ID 00109205
Acceptable Financing Cash to New Loan, Conventional, FHA
Listing Terms Cash to New Loan, Conventional, FHA
Financing Conventional
Special Listing Condition Standard
Read Less
Want to know what your home might be worth? Contact us for a FREE valuation!

Our team is ready to help you sell your home for the highest possible price ASAP

Bought with Loni Paniagua • Seven Gables Real Estate





