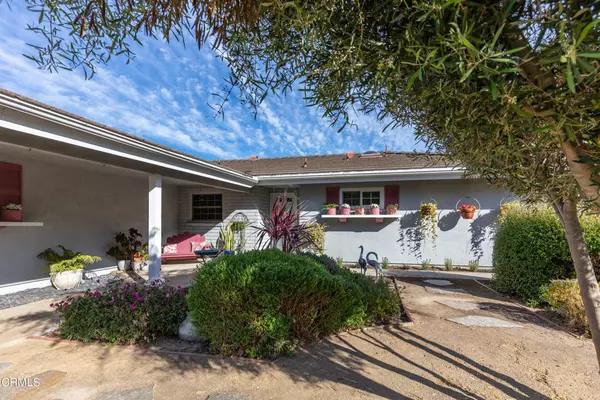$851,000
$795,000
7.0%For more information regarding the value of a property, please contact us for a free consultation.
3942 Mayfield ST Newbury Park, CA 91320
3 Beds
2 Baths
1,392 SqFt
Key Details
Sold Price $851,000
Property Type Single Family Home
Sub Type Single Family Residence
Listing Status Sold
Purchase Type For Sale
Square Footage 1,392 sqft
Price per Sqft $611
Subdivision Dutch Haven-109
MLS Listing ID V1-6328
Sold Date 07/23/21
Bedrooms 3
Full Baths 1
Three Quarter Bath 1
HOA Y/N No
Year Built 1966
Property Description
With a parklike front yard this Dutch Haven home has curb appeal to spare. 3 bedroom, 2 bathroom single story pool home with great views of Mt. Boney and the Santa Monica mountains. It is situated on a generous sized lot. The living room looks out on to the pool and features a handsome fireplace, crown molding, recessed lighting and lovely wood flooring. The kitchen has been opened up and there is ample counter and storage space. Granite counter tops. There is a bonus room addition, perfect for den, office or family room area. There are so many thoughtful improvements throughout the home. Paneled interior doors, upgraded windows and sliding doors, crown molding, smooth ceilings, mirrored wardrobe doors to name just a few. Step outside and checkout the inviting pool. Feel like entertaining? This backyard is perfect with the pool and a huge deck and pergola. Highly rated schools, the freeway, and shopping are all nearby. Not to mention miles of trails to hike or mountain bike are only minutes away.
Location
State CA
County Ventura
Area Nbpk - Newbury Park
Interior
Interior Features Ceiling Fan(s), Crown Molding, Granite Counters, Recessed Lighting
Heating Forced Air, Natural Gas
Cooling Central Air
Flooring Carpet, Wood
Fireplaces Type Gas Starter
Fireplace Yes
Appliance Electric Oven, Gas Cooktop, Microwave, Refrigerator, Water Heater
Laundry In Garage
Exterior
Parking Features Driveway, Garage
Garage Spaces 2.0
Garage Description 2.0
Fence Chain Link, Wood
Pool In Ground
Community Features Suburban
View Y/N Yes
View Mountain(s)
Roof Type Concrete,Tile
Porch Deck
Attached Garage Yes
Total Parking Spaces 2
Private Pool No
Building
Lot Description Sprinklers None
Faces Northwest
Story 1
Entry Level One
Foundation Slab
Sewer Public Sewer
Water Public
Level or Stories One
Others
Senior Community No
Tax ID 6650085055
Acceptable Financing Cash, Cash to New Loan
Listing Terms Cash, Cash to New Loan
Financing Cash to New Loan,Conventional
Special Listing Condition Standard, Trust
Read Less
Want to know what your home might be worth? Contact us for a FREE valuation!

Our team is ready to help you sell your home for the highest possible price ASAP

Bought with Kevin Nguyen • Sync Brokerage Inc





