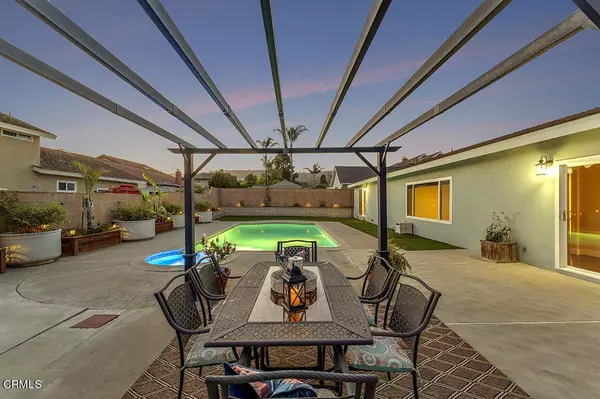$875,000
$827,000
5.8%For more information regarding the value of a property, please contact us for a free consultation.
131 Beverly DR Camarillo, CA 93010
3 Beds
2 Baths
1,610 SqFt
Key Details
Sold Price $875,000
Property Type Single Family Home
Sub Type Single Family Residence
Listing Status Sold
Purchase Type For Sale
Square Footage 1,610 sqft
Price per Sqft $543
Subdivision Beverly Glenn 2 - 1269
MLS Listing ID V1-6534
Sold Date 07/16/21
Bedrooms 3
Full Baths 1
Three Quarter Bath 1
Construction Status Updated/Remodeled
HOA Y/N No
Year Built 1964
Lot Size 10,018 Sqft
Property Description
Remodeled and updated, this one story Camarillo Heights home has charm and everything a buyer might want. The kitchen and baths were updated recently with modern color schemes and materials. The kitchen features: Carrera marble houndstooth pattern back splash and granite countertops which are accented with stainless steel GE appliances and a farmhouse kitchen sink. Large picture windows from the living room look out onto the pool, backyard, and patio. The backyard is large and has a pool and spa plus an artificial turf area and patio dining area. Additionally, this home has a bonus room with french doors allowing in natural light. The living room has a cozy fireplace and a flex room off the kitchen could be a dining room or additional living space. Other features are recessed lighting, crown molding, six panel interior doors, newer dual pane windows. The flooring is travertine, wood-like planks, and carpet in two of the bedrooms. This home has A/C. Master bedroom has two closets. Quiet neighborhood and within walking distance to grocery, shopping, restaurants, and gyms. Library, parks and skateparks nearby.
Location
State CA
County Ventura
Area Vc42 - Camarillo Heights
Interior
Interior Features All Bedrooms Down
Heating Central
Cooling Central Air
Flooring Carpet, Stone, Wood
Fireplaces Type Living Room
Fireplace Yes
Appliance Dishwasher
Laundry Laundry Room
Exterior
Parking Features Concrete, Door-Single, Driveway, Garage
Garage Spaces 2.0
Garage Description 2.0
Fence Brick
Pool Gunite, Heated, In Ground, Private
Community Features Curbs, Suburban
View Y/N No
View None
Roof Type Shingle
Porch Concrete
Attached Garage Yes
Total Parking Spaces 2
Private Pool Yes
Building
Lot Description Lawn
Faces East
Story 1
Entry Level One
Foundation Raised, Slab
Sewer Public Sewer
Water Public
Level or Stories One
Construction Status Updated/Remodeled
Others
Senior Community No
Tax ID 1530064045
Acceptable Financing Cash, Cash to New Loan, Conventional, FHA, VA Loan
Listing Terms Cash, Cash to New Loan, Conventional, FHA, VA Loan
Financing VA
Special Listing Condition Standard
Read Less
Want to know what your home might be worth? Contact us for a FREE valuation!

Our team is ready to help you sell your home for the highest possible price ASAP

Bought with Suzette Southerland • Aviara Real Estate




