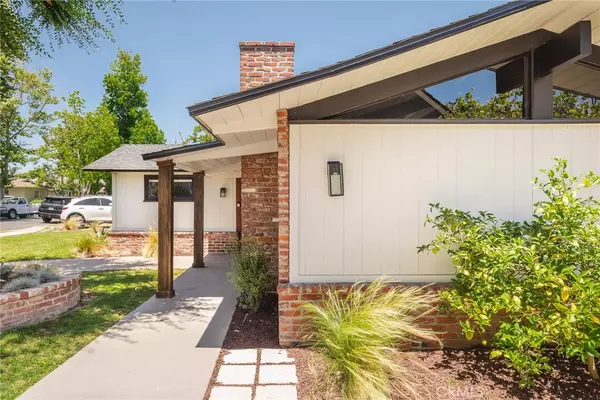$1,355,000
$1,268,000
6.9%For more information regarding the value of a property, please contact us for a free consultation.
3904 Lemon AVE Long Beach, CA 90807
3 Beds
4 Baths
1,865 SqFt
Key Details
Sold Price $1,355,000
Property Type Single Family Home
Sub Type Single Family Residence
Listing Status Sold
Purchase Type For Sale
Square Footage 1,865 sqft
Price per Sqft $726
Subdivision Bixby Knolls (Bk)
MLS Listing ID PW21115089
Sold Date 07/28/21
Bedrooms 3
Full Baths 1
Half Baths 1
Three Quarter Bath 2
Construction Status Updated/Remodeled,Turnkey
HOA Y/N No
Year Built 1950
Lot Size 6,534 Sqft
Property Description
Originally built in 1950, this mid-century modern ranch style residence was recently renovated from the ground up. Find signature elements of the period- large wood casement and clerestory windows, deep eaves, vaulted ceilings, and a blurred line between indoors and out. A vast open plan living room/dining room/kitchen is at the center of the home, flooded with natural light from south and east facing windows. The kitchen features a spacious quartz topped island with secondary prep sink, gas range, and wall of cabinetry that extends into the dining room to provide additional storage + workspace. A center open slider connects to a sunny and private yard. A brick wall with a massive fireplace opening anchors the living room. Primary sized bedrooms are found at each end of the house with a guest bed at the center; all feature en-suite bathrooms. The rear bedroom(used by the owners as their primary bedroom) includes a walk in closet the length of the room. Directly adjacent is a covered patio/outdoor living space; with built-in projector screen, kegerator, grill, and mini fridge. In the garage- the addition of french doors, polished concrete floors, half bath, & mini split HVAC transforms the space into much more than just a place to park. With the home itself having been taken down to the studs, the owners were able to update it to a level not often seen. System updates included new roofing, electrical wiring, copper plumbing throughout house + to the street, zoned HVAC, tankless water heater, and exterior drainage. Additionally, the owners added speakers throughout, coax cable, central vac, and insulated interior walls. Well located amongst other custom homes in Bixby Knolls -one of Long Beach's most desirable and picturesque neighborhoods. Tree lined streets, top rated schools, and walkable to excellent independently owned shops, restaurants, and breweries.
Location
State CA
County Los Angeles
Area 6 - Bixby, Bixby Knolls, Los Cerritos
Zoning LBR1N
Rooms
Main Level Bedrooms 3
Interior
Interior Features Beamed Ceilings, Ceiling Fan(s), Central Vacuum, Open Floorplan, Main Level Master, Multiple Master Suites, Walk-In Closet(s)
Heating Central, Zoned
Cooling Central Air, Zoned
Fireplaces Type Gas, Living Room
Fireplace Yes
Appliance 6 Burner Stove, Free-Standing Range, Gas Range, Microwave, Refrigerator, Tankless Water Heater, Vented Exhaust Fan
Laundry Inside, Laundry Closet
Exterior
Exterior Feature Lighting
Parking Features Garage, Heated Garage
Garage Spaces 2.0
Garage Description 2.0
Fence Wood
Pool None
Community Features Biking, Dog Park, Street Lights, Sidewalks, Park
Utilities Available Electricity Connected, Natural Gas Connected, Sewer Connected, Water Connected
View Y/N No
View None
Roof Type Composition,Shingle
Porch Concrete, Covered
Attached Garage No
Total Parking Spaces 6
Private Pool No
Building
Lot Description Near Park, Near Public Transit, Street Level
Story 1
Entry Level One
Foundation Slab
Sewer Public Sewer
Water Public
Architectural Style Mid-Century Modern
Level or Stories One
New Construction No
Construction Status Updated/Remodeled,Turnkey
Schools
School District Long Beach Unified
Others
Senior Community No
Tax ID 7138023016
Acceptable Financing Cash, Cash to New Loan
Listing Terms Cash, Cash to New Loan
Financing Conventional
Special Listing Condition Standard
Read Less
Want to know what your home might be worth? Contact us for a FREE valuation!

Our team is ready to help you sell your home for the highest possible price ASAP

Bought with Tyler Rogina • Compass




