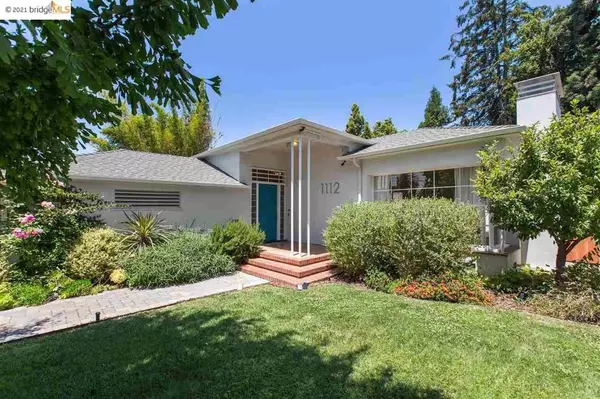$1,507,000
$1,150,000
31.0%For more information regarding the value of a property, please contact us for a free consultation.
1112 Glen Dr San Leandro, CA 94577
3 Beds
2 Baths
1,816 SqFt
Key Details
Sold Price $1,507,000
Property Type Single Family Home
Sub Type Single Family Residence
Listing Status Sold
Purchase Type For Sale
Square Footage 1,816 sqft
Price per Sqft $829
Subdivision Estudillo Estates
MLS Listing ID 40958947
Sold Date 08/25/21
Bedrooms 3
Full Baths 2
HOA Y/N No
Year Built 1939
Lot Size 8,712 Sqft
Property Description
Experience refined, elegant living with this Estudillo Estates home. This was an Exposition Model Home during the World's Fair in 1939. Set back from the tree-lined street and surrounded by verdant grounds this home is a treasure with exquisite architectural features maintained, including the timeless Art Deco windows, built-ins, light fixtures, as well as the mahogany-paneled dining room. Five sets of paneled glass French doors lead to a large central deck with a built-in shade structure. Though truly a historic home, 21st-century technological advances have been incorporated into every part of the home. Smart systems for lighting, locks, as well as updates to the kitchen, primary bathroom, electrical and plumbing. Extensive landscaping with native plants and a gorgeous, unique Ginkgo tree all create dramatic views and an ever-changing palette of color and texture. Open SUN 7/18 2-4:30PM. Visit 1112-glen-drive.com to see all the treasures of a home! Offers TUE 7/27 @ 10AM
Location
State CA
County Alameda
Interior
Heating Forced Air
Flooring Wood
Fireplaces Type Living Room
Fireplace Yes
Appliance Dryer, Washer
Exterior
Parking Features Garage
Garage Spaces 2.0
Garage Description 2.0
Pool None
Roof Type Shingle
Attached Garage Yes
Total Parking Spaces 2
Private Pool No
Building
Lot Description Back Yard, Front Yard, Sprinklers Timer, Yard
Story One
Entry Level One
Sewer Public Sewer
Level or Stories One
Others
Tax ID 7635931
Acceptable Financing Cash, Conventional, FHA
Listing Terms Cash, Conventional, FHA
Read Less
Want to know what your home might be worth? Contact us for a FREE valuation!

Our team is ready to help you sell your home for the highest possible price ASAP

Bought with Pier Porrino • CALDECOTT PROPERTIES





