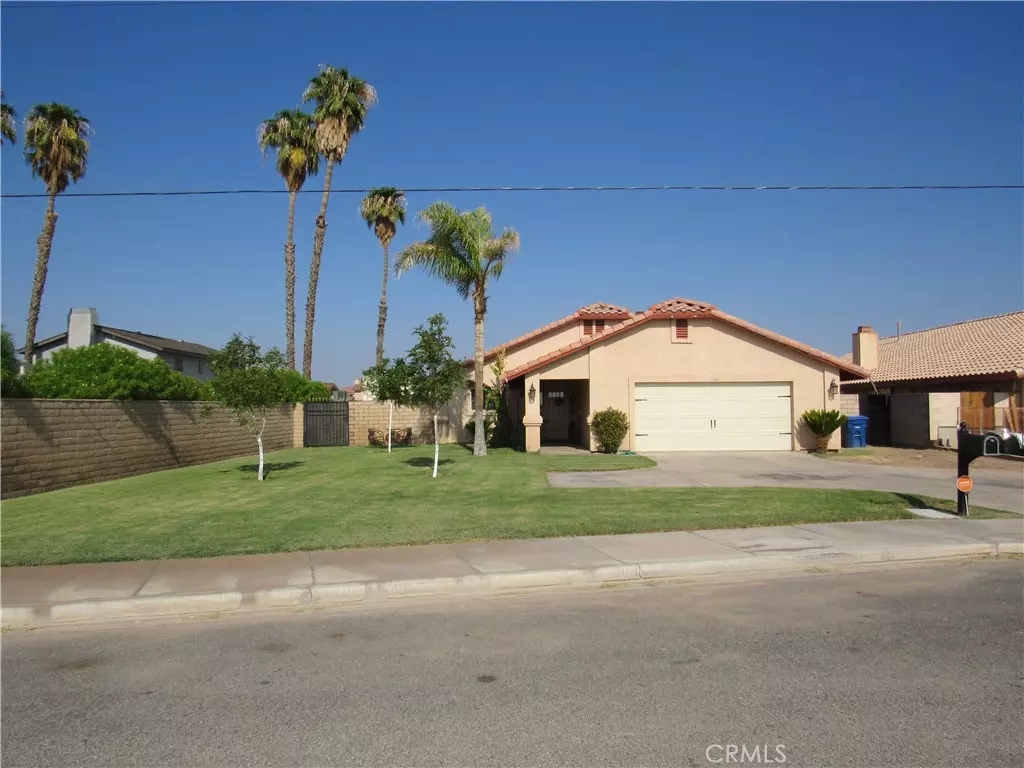$350,000
$355,000
1.4%For more information regarding the value of a property, please contact us for a free consultation.
1160 N Lovekin BLVD Blythe, CA 92225
4 Beds
2 Baths
1,828 SqFt
Key Details
Sold Price $350,000
Property Type Single Family Home
Sub Type SingleFamilyResidence
Listing Status Sold
Purchase Type For Sale
Square Footage 1,828 sqft
Price per Sqft $191
Subdivision Na
MLS Listing ID SW21189155
Sold Date 11/04/21
Bedrooms 4
Full Baths 2
HOA Y/N No
Year Built 1994
Lot Size 0.260 Acres
Property Description
Look no more, here is the home you have been waiting for. Located in a very desirable area. Near schools and the countryside. Beautiful view of the mountains and sunset. Large home with 4 bedrooms and two bathrooms. Every room in the house has ceiling fans which will help keep your home cool. The kitchen is very spacy with tile tops and plenty of cabinet space. There is a dining area next to the kitchen with plenty of room for a large kitchen table. All bedrooms and living room have carpet floors. The kitchen, hallway, and bathrooms have tile floors. The master bedroom has a large walk-in closet. The bathroom has double sinks. It comes with an attached two-car garage with a door leading into the house. The property is well landscaped with good curb appeal. The backyard is enclosed with a block wall for lots of privacy. It has a large drive-in gate from the alley. Large enough to drive in a large motor home. It has RV connections on the north side of the home. The backyard has an in-ground swimming pool with a diving board. The pool is well maintained and in working order. There is so much room to entertain your friends and family. This is a must-see home. You will not be disappointed.
Location
State CA
County Riverside
Area 374 - Blythe
Rooms
Main Level Bedrooms 4
Interior
Interior Features CeilingFans, HighCeilings, Pantry, TileCounters, Unfurnished, AllBedroomsDown
Heating Central
Cooling CentralAir
Flooring Carpet, Tile
Fireplaces Type LivingRoom
Fireplace Yes
Appliance Dishwasher, GasOven, Microwave
Laundry WasherHookup, LaundryRoom
Exterior
Exterior Feature Lighting
Parking Features DirectAccess, Driveway, Garage, OffStreet, RVAccessParking
Garage Spaces 2.0
Garage Description 2.0
Fence Block
Pool DivingBoard, InGround, Private
Community Features Biking, Curbs, StreetLights, Sidewalks
Utilities Available ElectricityConnected, NaturalGasConnected, SewerConnected, WaterConnected
View Y/N Yes
View Desert, Mountains
Roof Type Tile
Accessibility Parking
Porch Covered, Open, Patio
Attached Garage Yes
Total Parking Spaces 2
Private Pool Yes
Building
Lot Description BackYard, FrontYard, SprinklersInRear, SprinklersInFront, Lawn, Landscaped, SprinklersTimer
Story One
Entry Level One
Foundation Permanent
Sewer PublicSewer
Water Public
Architectural Style Traditional
Level or Stories One
New Construction No
Schools
School District Other
Others
Senior Community No
Tax ID 839021040
Security Features CarbonMonoxideDetectors,SmokeDetectors
Acceptable Financing Cash, Conventional, CalVetLoan, FHA, USDALoan, VALoan
Listing Terms Cash, Conventional, CalVetLoan, FHA, USDALoan, VALoan
Financing Conventional
Special Listing Condition Standard
Read Less
Want to know what your home might be worth? Contact us for a FREE valuation!

Our team is ready to help you sell your home for the highest possible price ASAP

Bought with Kimberly Figueroa • RE/MAX Blythe Realty





