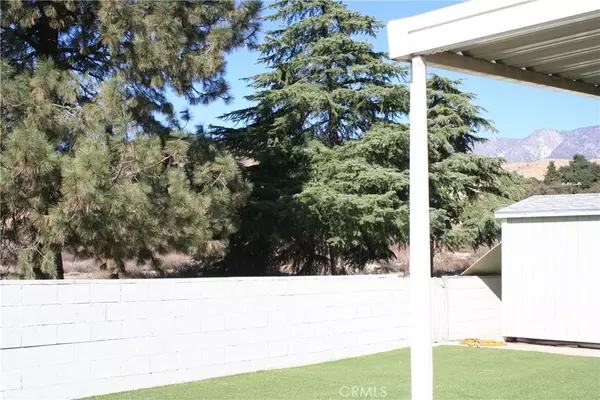$275,000
$265,000
3.8%For more information regarding the value of a property, please contact us for a free consultation.
10065 Frontier Trail Cherry Valley, CA 92223
2 Beds
2 Baths
1,344 SqFt
Key Details
Sold Price $275,000
Property Type Manufactured Home
Sub Type Manufactured On Land
Listing Status Sold
Purchase Type For Sale
Square Footage 1,344 sqft
Price per Sqft $204
MLS Listing ID IV21248610
Sold Date 12/23/21
Bedrooms 2
Full Baths 2
Condo Fees $137
HOA Fees $137/mo
HOA Y/N Yes
Year Built 1978
Lot Size 5,227 Sqft
Property Description
Outstanding home ! Backs to the foothills in Cherry Valley ! Front porch has an incredible view of the valley.
Move in ready! Located in the sought after adult community of Highlands Springs Village! Clubhouse with many events , Tennis courts, swimming pool, nine-hole Golf course with free unlimited Golf included in low association fee.
Built in 1978-permanent foundation-enclosed yard. Large Shed(10X12)in back yard. Newer Central Heating & Air. Huge Kitchen Island, Custom Kitchen Cabinets, Self-cleaning stove. Lots of storage throughout the home.
Patio rooms have been updated with carpet ,drywall, cabinet's . ON A PERMANENT FOUNDATION !!
Location
State CA
County Riverside
Area 263 - Banning/Beaumont/Cherry Valley
Zoning R-T
Rooms
Main Level Bedrooms 2
Interior
Interior Features Pantry, All Bedrooms Down
Heating Central
Cooling Central Air
Flooring Carpet, Tile
Fireplaces Type None
Fireplace No
Appliance Dishwasher, Dryer, Washer
Laundry Laundry Room
Exterior
Parking Features Attached Carport
Garage Spaces 2.0
Carport Spaces 2
Garage Description 2.0
Fence Chain Link, Stone
Pool Community, Association
Community Features Golf, Pool
Amenities Available Clubhouse, Fitness Center, Golf Course, Meeting/Banquet/Party Room, Pool, Recreation Room, Spa/Hot Tub, Tennis Court(s)
View Y/N Yes
View Trees/Woods
Porch Enclosed, Front Porch
Attached Garage No
Total Parking Spaces 4
Private Pool No
Building
Lot Description 0-1 Unit/Acre
Story 1
Entry Level One
Sewer Public Sewer
Water Public
Level or Stories One
New Construction No
Schools
School District Beaumont
Others
HOA Name Highland Springs Village
Senior Community Yes
Tax ID 402361009
Acceptable Financing Cash, Cash to New Loan, Submit
Listing Terms Cash, Cash to New Loan, Submit
Financing Conventional
Special Listing Condition Trust
Read Less
Want to know what your home might be worth? Contact us for a FREE valuation!

Our team is ready to help you sell your home for the highest possible price ASAP

Bought with Leslie A. West • Realty ONE Group West





