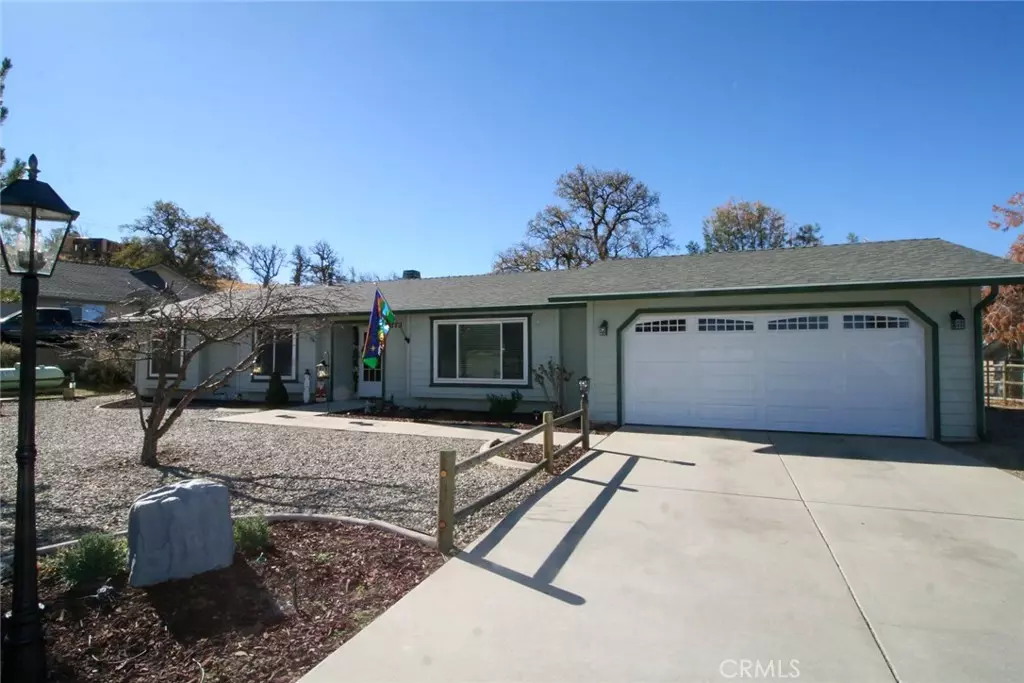$359,000
$359,000
For more information regarding the value of a property, please contact us for a free consultation.
17711 Tanforan DR Tehachapi, CA 93561
4 Beds
2 Baths
1,504 SqFt
Key Details
Sold Price $359,000
Property Type Single Family Home
Sub Type Single Family Residence
Listing Status Sold
Purchase Type For Sale
Square Footage 1,504 sqft
Price per Sqft $238
MLS Listing ID SR21259405
Sold Date 02/07/22
Bedrooms 4
Full Baths 2
Construction Status Turnkey
HOA Y/N No
Year Built 1993
Lot Size 0.310 Acres
Property Description
Super sharp and updated 4 bedroom home in Stallion Springs. This home features a beautiful kitchen, great living space and 4 real bedrooms! Updates in the last year include tasteful new full interior paint, new upgraded carpet and Laminate flooring, new LED lighting throughout, new window treatments, new dishwasher, refinished patio deck, new bathroom fixtures, new garage door and wifi opener, relandscaped front and back, new exterior lighting fixtures, and recently serviced and updated Lenox AC system. Septic certification was completed when seller purchased approx 9 months ago. This is an excellent location, amazing views and you might see some of the 20 or so deer that hang around in the field behind the home. Don't wait to see this home!
Location
State CA
County Kern
Area Thp - Tehachapi
Zoning E(1/4) RS
Rooms
Other Rooms Outbuilding
Main Level Bedrooms 4
Interior
Interior Features Breakfast Bar, Granite Counters, See Remarks, All Bedrooms Down, Bedroom on Main Level, Main Level Primary, Primary Suite
Heating Forced Air
Cooling Central Air
Flooring Carpet, Laminate
Fireplaces Type Family Room, Pellet Stove
Fireplace Yes
Appliance Dishwasher, Gas Cooktop, Microwave
Laundry In Garage
Exterior
Parking Features Door-Multi, Direct Access, Driveway Level, Driveway, Garage Faces Front, Garage, Garage Door Opener, Gravel, Oversized, Paved, RV Potential, RV Access/Parking, Unpaved
Garage Spaces 2.0
Garage Description 2.0
Fence Wood
Pool None
Community Features Foothills, Hiking, Horse Trails, Mountainous, Near National Forest, Rural
Utilities Available Electricity Connected, Propane, Water Connected
View Y/N Yes
View Meadow, Mountain(s), Neighborhood, Trees/Woods
Roof Type Asphalt,Shingle
Attached Garage Yes
Total Parking Spaces 2
Private Pool No
Building
Lot Description Back Yard, Drip Irrigation/Bubblers, Sprinklers In Rear, Sprinklers In Front, Landscaped, Level, Ranch, Street Level
Story 1
Entry Level One
Foundation Slab
Sewer Septic Tank
Water Private
Level or Stories One
Additional Building Outbuilding
New Construction No
Construction Status Turnkey
Schools
School District Abc Unified
Others
Senior Community No
Tax ID 31839044008
Acceptable Financing Cash, Cash to New Loan, Conventional, FHA, VA Loan
Horse Feature Riding Trail
Listing Terms Cash, Cash to New Loan, Conventional, FHA, VA Loan
Financing FHA
Special Listing Condition Standard
Read Less
Want to know what your home might be worth? Contact us for a FREE valuation!

Our team is ready to help you sell your home for the highest possible price ASAP

Bought with Deborah Penny • eXp Realty of California, Inc.





