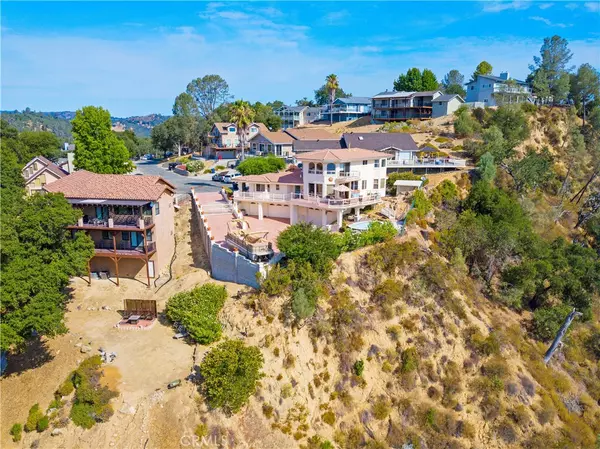$1,160,000
$1,285,000
9.7%For more information regarding the value of a property, please contact us for a free consultation.
8760 Pronghorn CT Bradley, CA 93426
3 Beds
5 Baths
2,400 SqFt
Key Details
Sold Price $1,160,000
Property Type Single Family Home
Sub Type Single Family Residence
Listing Status Sold
Purchase Type For Sale
Square Footage 2,400 sqft
Price per Sqft $483
Subdivision Pr Lake Nacimiento(230)
MLS Listing ID NS21167371
Sold Date 03/04/22
Bedrooms 3
Full Baths 2
Half Baths 2
Three Quarter Bath 1
Condo Fees $2,352
HOA Fees $196/ann
HOA Y/N Yes
Year Built 2000
Lot Size 8,498 Sqft
Property Description
Perched above the Oak Shores main marina this incredible property boasts panoramic views of the lake and mountain ranges from its exceptional private large deck and pool. The home is situated at the end of a quiet cul de sac with an incredibly large parking area leading into an oversized three-car garage. The main floor is perfect for entertaining with its large open layout, high ceilings, impressive kitchen, and tons of windows to take in the breathtaking views! The main level also has two large bedrooms (one with an ensuite) and a laundry room. Upstairs is an entire master suite with a serious walk-in closet, a walk-in shower, a separate large vanity with a mini-fridge, everything the most discriminating buyer could ask for. Too many extras to list here, you'll have to come take a look!
Location
State CA
County San Luis Obispo
Area Prnw - Pr North 46-West 101
Zoning SFR,PUD,R,REC
Rooms
Other Rooms Workshop
Main Level Bedrooms 2
Interior
Interior Features Cathedral Ceiling(s), Central Vacuum
Heating Forced Air
Cooling Central Air
Flooring Vinyl
Fireplaces Type Gas, Living Room
Equipment Intercom, Satellite Dish
Fireplace Yes
Appliance Double Oven, Dishwasher, Disposal, Microwave, Refrigerator
Laundry Electric Dryer Hookup, Gas Dryer Hookup, Inside
Exterior
Exterior Feature TV Antenna
Parking Features Covered
Garage Spaces 3.0
Garage Description 3.0
Fence Privacy
Pool In Ground, Private, Association
Community Features Rural
Utilities Available Phone Connected, Sewer Available
Amenities Available Clubhouse, Controlled Access, Dock, Dog Park, Maintenance Grounds, Management, Outdoor Cooking Area, Picnic Area, Playground, Pool, RV Parking, Security
View Y/N Yes
View Park/Greenbelt, Hills, Lake, Marina, Panoramic
Roof Type Clay
Porch Patio
Attached Garage Yes
Total Parking Spaces 3
Private Pool Yes
Building
Lot Description Cul-De-Sac, Sloped Down, Greenbelt, Paved, Sprinkler System
Story Three Or More
Entry Level Three Or More
Foundation Raised, Slab
Sewer Public Sewer
Water Private
Level or Stories Three Or More
Additional Building Workshop
New Construction No
Schools
Elementary Schools Cappy Culver
School District Paso Robles Joint Unified
Others
HOA Name Oak Shores
Senior Community No
Tax ID 012233011
Acceptable Financing Cash, Cash to New Loan, Owner May Carry
Listing Terms Cash, Cash to New Loan, Owner May Carry
Financing Cash
Special Listing Condition Standard
Read Less
Want to know what your home might be worth? Contact us for a FREE valuation!

Our team is ready to help you sell your home for the highest possible price ASAP

Bought with Stephen Moore • RE/MAX Parkside Real Estate





