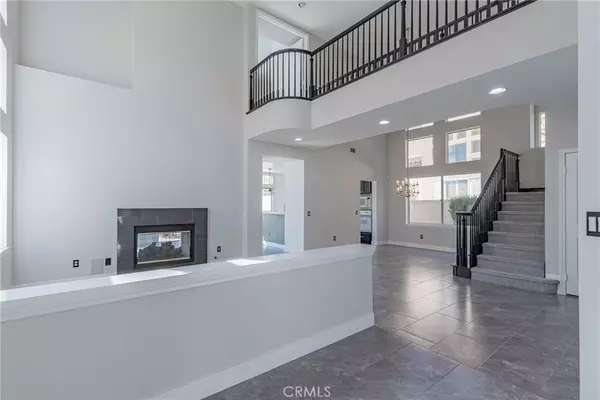$1,250,000
$1,280,000
2.3%For more information regarding the value of a property, please contact us for a free consultation.
6 Columbine Rancho Santa Margarita, CA 92679
4 Beds
3 Baths
2,472 SqFt
Key Details
Sold Price $1,250,000
Property Type Single Family Home
Sub Type Single Family Residence
Listing Status Sold
Purchase Type For Sale
Square Footage 2,472 sqft
Price per Sqft $505
Subdivision Belvedere (Dbd)
MLS Listing ID OC22029691
Sold Date 03/15/22
Bedrooms 4
Full Baths 3
Condo Fees $300
HOA Fees $300/mo
HOA Y/N Yes
Year Built 1993
Lot Size 4,399 Sqft
Property Description
Beautiful Executive Single Family Home located in the exclusive 24-hour GUARD GATED community of DOVE CANYON. This home features a private custom courtyard and formal entry. As you enter the home you will be Wowed by the soaring 2 Story Ceilings, elegant staircase, and catwalk bridge to the primary retreat-like bedroom. This home features an abundance of natural light, open floor plan, a dual-sided fireplace in the living room and family room. The primary bedroom boasts amazing views of the hills, Sunrise, and Sunsets. Three additional bedrooms including a MAIN FLOOR Bedroom. Relax in the low-maintenance RESORT LIKE backyard that features a large in-ground SPA and rock WATERFALL, built-in barbeque with bar. Enjoy the Dove Canyon lifestyle which includes Resort Style community pool, lighted tennis, pickleball, and basketball courts, park, and access to the private Dove Canyon Country Club, golf, and dining opportunities with additional membership fees. Capistrano Unified is an award-winning school district and the home is also conveniently located to top private schools.
Location
State CA
County Orange
Area Dc - Dove Canyon
Rooms
Main Level Bedrooms 1
Interior
Interior Features Wet Bar, Cathedral Ceiling(s), Separate/Formal Dining Room, Eat-in Kitchen, High Ceilings, Open Floorplan, Two Story Ceilings, Bedroom on Main Level, Walk-In Closet(s)
Heating Central
Cooling Central Air
Flooring Carpet, Tile, Wood
Fireplaces Type Family Room, Gas, Living Room, Primary Bedroom
Fireplace Yes
Appliance Gas Cooktop, Refrigerator, Dryer, Washer
Laundry Laundry Room
Exterior
Exterior Feature Barbecue, Rain Gutters
Parking Features Door-Multi, Direct Access, Driveway, Garage
Garage Spaces 2.0
Garage Description 2.0
Fence Block, Wrought Iron
Pool Association
Community Features Biking, Curbs, Foothills, Hiking, Park, Storm Drain(s), Street Lights, Sidewalks, Gated
Utilities Available Cable Available, Electricity Connected, Natural Gas Connected, Phone Available, Sewer Connected, Water Connected
Amenities Available Other Courts, Picnic Area, Playground, Pool, Guard, Spa/Hot Tub, Security, Tennis Court(s)
View Y/N Yes
View Hills
Roof Type Tile
Accessibility None
Porch Patio
Attached Garage Yes
Total Parking Spaces 4
Private Pool No
Building
Lot Description 0-1 Unit/Acre, Back Yard, Front Yard, Sprinklers In Rear, Sprinklers In Front, Lawn, Sprinkler System
Story Two
Entry Level Two
Sewer Public Sewer
Water Public
Architectural Style See Remarks
Level or Stories Two
New Construction No
Schools
High Schools Tesoro
School District Capistrano Unified
Others
HOA Name Dove Canyon Master Association
Senior Community No
Tax ID 80458141
Security Features Gated with Guard,Gated Community,Gated with Attendant,24 Hour Security
Acceptable Financing Cash to New Loan
Listing Terms Cash to New Loan
Financing Conventional
Special Listing Condition Standard
Read Less
Want to know what your home might be worth? Contact us for a FREE valuation!

Our team is ready to help you sell your home for the highest possible price ASAP

Bought with Lisa Piltz • Bullock Russell RE Services





