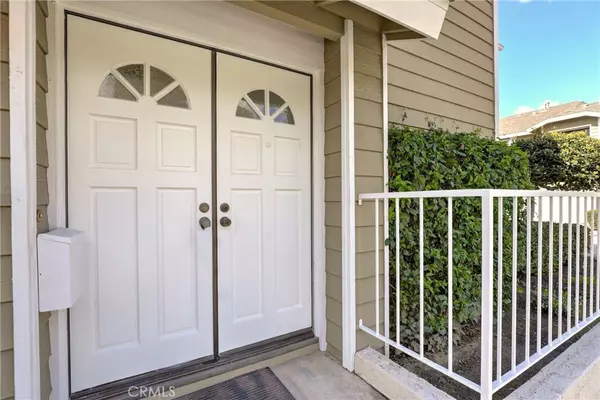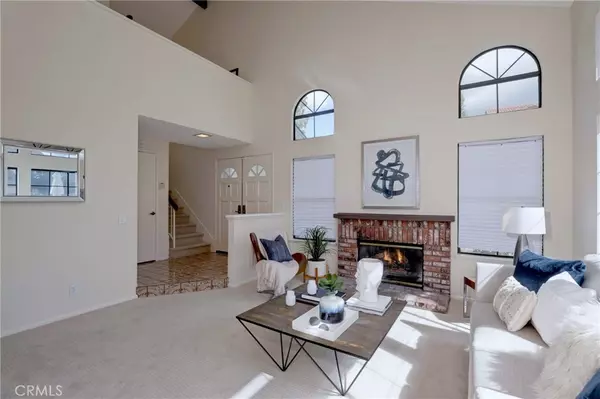$757,000
$674,900
12.2%For more information regarding the value of a property, please contact us for a free consultation.
23411 Via Linda #69 Mission Viejo, CA 92691
2 Beds
3 Baths
1,323 SqFt
Key Details
Sold Price $757,000
Property Type Condo
Sub Type Condominium
Listing Status Sold
Purchase Type For Sale
Square Footage 1,323 sqft
Price per Sqft $572
Subdivision Ridgemont (Lr)
MLS Listing ID OC22036535
Sold Date 04/19/22
Bedrooms 2
Full Baths 2
Half Baths 1
Condo Fees $350
Construction Status Turnkey
HOA Fees $350/mo
HOA Y/N Yes
Year Built 1985
Lot Size 1,999 Sqft
Property Description
FABULOUS LIGHT AND BRIGHT END UNIT TOWNHOME IN THE SOUGHT AFTER COMMUNITY OF RIDGEMONT IN MISSION VIEJO! Currently set up as a master suite PLUS an extra large second bedroom with dual closets, which can easily be converted to a 3 bedroom by dividing this larger second bedroom, giving you LOTS of options! Beginning with lush curb appeal, enter through double doors into a welcoming foyer opening to light and bright vaulted ceilings in the living room which features a focal point brick fireplace and great natural light from a wall of South facing windows. Off of the living room is the spacious dining room which also provides great light from a sliding door out to a generous patio/yard space. With a breakfast counter bar, the kitchen is open to the dining room and enjoys the same abundance of light. Providing great storage and prep space this, together with the dining room, will be the heart of the home where everyone will gather. Completing the lower level is a guest half bath. At the top of the stairs is a landing overlooking the living and dining rooms below. Entering the primary bedroom, you will love this room because of the high volume ceilings and bright light from a large window. It is spacious in size and features a large corner closet. Entering the ensuite, there is a dual sink vanity with a second larger closet opposite, a tub, shower and water closet which is separated from the rest of the suite by a privacy door. The second bedroom is HUGE and could be split into two bedrooms (this was a builder option), making three total, given the dual closets. A convenient guest bath completes the upper level. The enclosed and private patio offers ample space to entertain and room for a grassy area for kids and/or pets. With neutral paint and carpet, and an attached 2 car garage, this home is move-in ready or it could be primed for a fantastic update where the new owner can add all of their own touches. Situated in a great community with a private pool and spa complex, lush landscaping and great pride of ownership. This home is just minutes from great schools, shopping, dining, entertainment and commuting options. Enjoy Lake Mission Viejo access too! Welcome Home!!
Location
State CA
County Orange
Area Mn - Mission Viejo North
Interior
Interior Features Breakfast Bar, Built-in Features, Ceramic Counters, Cathedral Ceiling(s), Separate/Formal Dining Room, High Ceilings, Tile Counters, Two Story Ceilings, Unfurnished, All Bedrooms Up, Entrance Foyer, Primary Suite
Heating Central
Cooling Central Air
Flooring Carpet, Tile
Fireplaces Type Gas, Living Room
Fireplace Yes
Appliance Dishwasher, Disposal, Gas Range, Range Hood, Water To Refrigerator
Laundry In Garage
Exterior
Exterior Feature Lighting
Parking Features Direct Access, Door-Single, Garage, Garage Door Opener, No Driveway, Garage Faces Side
Garage Spaces 2.0
Garage Description 2.0
Fence Vinyl
Pool Association
Community Features Curbs, Gutter(s), Storm Drain(s), Street Lights, Suburban, Sidewalks, Park
Utilities Available Cable Available, Cable Connected, Electricity Available, Electricity Connected, Natural Gas Available, Natural Gas Connected, Phone Available, Phone Connected, Sewer Available, Sewer Connected, Water Available, Water Connected
Amenities Available Playground, Pool, Spa/Hot Tub
View Y/N No
View None
Roof Type Composition
Accessibility None
Porch Enclosed, Front Porch
Attached Garage Yes
Total Parking Spaces 2
Private Pool No
Building
Lot Description Back Yard, Cul-De-Sac, Near Park, Yard
Faces Northeast
Story 2
Entry Level Two
Foundation Slab
Sewer Public Sewer, Sewer Tap Paid
Water Public
Architectural Style Traditional
Level or Stories Two
New Construction No
Construction Status Turnkey
Schools
Elementary Schools Montevideo
Middle Schools Los Alisos
High Schools Mission Viejo
School District Saddleback Valley Unified
Others
HOA Name Ridgemont Community Association
Senior Community No
Tax ID 93973323
Security Features Carbon Monoxide Detector(s),Smoke Detector(s)
Acceptable Financing Cash, Cash to New Loan
Listing Terms Cash, Cash to New Loan
Financing Conventional
Special Listing Condition Probate Listing
Read Less
Want to know what your home might be worth? Contact us for a FREE valuation!

Our team is ready to help you sell your home for the highest possible price ASAP

Bought with Aleksandra Stojkovic • RE/MAX Select One




