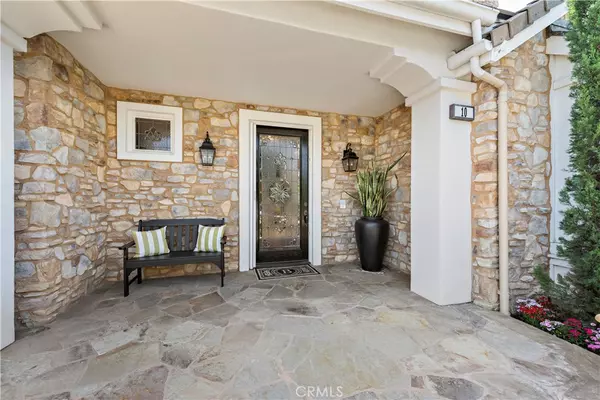$2,625,000
$2,499,000
5.0%For more information regarding the value of a property, please contact us for a free consultation.
10 Becker DR Ladera Ranch, CA 92694
5 Beds
6 Baths
4,176 SqFt
Key Details
Sold Price $2,625,000
Property Type Single Family Home
Sub Type Single Family Residence
Listing Status Sold
Purchase Type For Sale
Square Footage 4,176 sqft
Price per Sqft $628
Subdivision Bellataire (Belt)
MLS Listing ID OC22104743
Sold Date 06/14/22
Bedrooms 5
Full Baths 5
Half Baths 1
Condo Fees $472
HOA Fees $472/mo
HOA Y/N Yes
Year Built 2005
Lot Size 7,971 Sqft
Property Description
Stunning Pool estate situated on a cul-de-sac in the guard gated community of Covenant Hills. This Ladera Ranch beauty boasts approximately 4200 sq. ft with 5 beds/6 baths, loft or second family room, and a dramatic spiraling newly refinished staircase. In addition, this highly sought after floor plan features one bedroom with ensuite bath on main floor along with a private office with French doors to the courtyard & views of the pool. The updated kitchen features quartz countertops, farmhouse sink, subway tile backsplash with new pot filler, Sub Zero refrigerator, Wolf cooktop, warming drawer; and a butler's pantry with sink, Sub Zero wine refrigerator, and spacious walk-in pantry. Impressive kitchen island with 2 dishwashers opens to the family room with built-in shelves and cozy fireplace as well to a casual dining nook with functional desk space. Primary suite boasts a relaxing retreat with fireplace and built-ins, dual vanities, and his/her custom closets. Laundry room and 3 secondary bedrooms each with ceiling fans and ensuite bathrooms surround the ideal 2nd family room with built-in media niche. Designer fixtures throughout include new lighting, drapery, wall coverings and custom wood work. Entertainer's backyard with pebble tec pool with waterfall, spa, and slide. Enjoy dining al fresco in the lighted courtyard with fireplace and retractable awning for added shade during the day. The BBQ island is equipped with refrigerator, Lynx grill, sink and plenty of seating. Wrap around yard has lush landscaping, incredible lighting, putting green, and room for entertaining. Other features include garage with epoxy floors and EV charger, owned solar, water softener, and PEX piping. Enjoy the Ladera Ranch lifestyle with many parks, pools, water park, and many year around community events.
Location
State CA
County Orange
Area Ld - Ladera Ranch
Rooms
Main Level Bedrooms 1
Interior
Interior Features Breakfast Bar, Built-in Features, Breakfast Area, Ceiling Fan(s), Crown Molding, Separate/Formal Dining Room, Pantry, Paneling/Wainscoting, Recessed Lighting, Wired for Data, Bedroom on Main Level, Loft, Primary Suite, Walk-In Pantry, Walk-In Closet(s)
Heating Forced Air
Cooling Central Air, Dual
Flooring Carpet, Wood
Fireplaces Type Family Room, Gas Starter, Living Room, Primary Bedroom, Outside
Fireplace Yes
Appliance 6 Burner Stove, Convection Oven, Double Oven, Dishwasher, Gas Cooktop, Disposal, Microwave, Refrigerator, Range Hood, Self Cleaning Oven, Water Softener, Warming Drawer
Laundry Laundry Room, Upper Level
Exterior
Exterior Feature Awning(s), Barbecue, Lighting
Parking Features Direct Access, Garage
Garage Spaces 3.0
Garage Description 3.0
Fence Brick, Wrought Iron
Pool Heated, Private, Waterfall, Association
Community Features Dog Park, Sidewalks, Gated
Utilities Available Sewer Connected
Amenities Available Clubhouse, Sport Court, Dog Park, Barbecue, Playground, Pickleball, Pool, Spa/Hot Tub, Tennis Court(s), Trail(s)
View Y/N Yes
View Hills
Roof Type Composition
Porch Front Porch, Patio, Porch, Stone
Attached Garage Yes
Total Parking Spaces 3
Private Pool Yes
Building
Lot Description Cul-De-Sac, Sprinkler System
Story Two
Entry Level Two
Foundation Slab
Sewer Sewer Tap Paid
Water Public
Level or Stories Two
New Construction No
Schools
Elementary Schools Oso Grande
School District Capistrano Unified
Others
HOA Name LARMAC
Senior Community No
Tax ID 74147130
Security Features Fire Sprinkler System,Gated Community,Gated with Attendant
Acceptable Financing Cash, Cash to New Loan
Listing Terms Cash, Cash to New Loan
Financing Cash to New Loan
Special Listing Condition Standard
Read Less
Want to know what your home might be worth? Contact us for a FREE valuation!

Our team is ready to help you sell your home for the highest possible price ASAP

Bought with Jennifer Castaneda • Berkshire Hathaway HomeService





