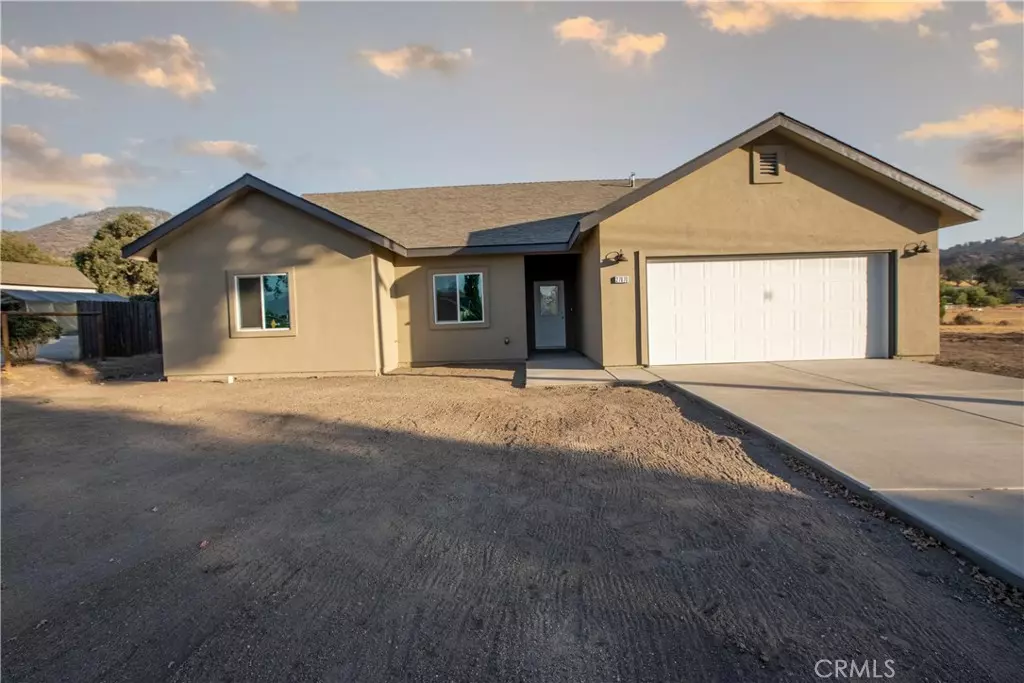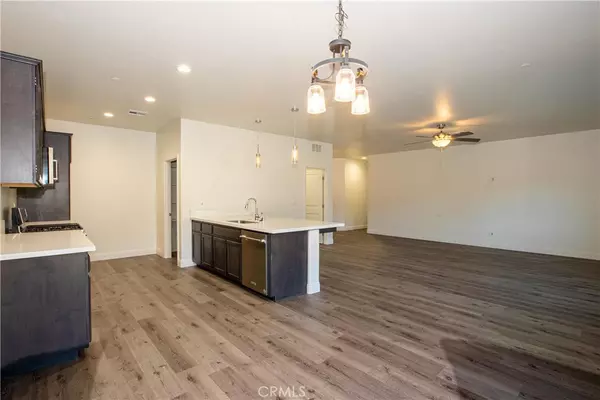$409,000
$409,000
For more information regarding the value of a property, please contact us for a free consultation.
21630 Foothill DR Tehachapi, CA 93561
4 Beds
2 Baths
1,840 SqFt
Key Details
Sold Price $409,000
Property Type Single Family Home
Sub Type Single Family Residence
Listing Status Sold
Purchase Type For Sale
Square Footage 1,840 sqft
Price per Sqft $222
MLS Listing ID SC22084885
Sold Date 07/22/22
Bedrooms 4
Full Baths 2
HOA Y/N No
Year Built 2022
Lot Size 0.390 Acres
Property Description
** New Home with Rate Lock**
This beautiful 4 bedroom 2 bath Aspen ll build is scheduled to be completed in the month of July 2022. The contractor is providing a rate lock option to keep your monthly's under control.
Located in the heart of Golden Hills this home is only minutes away from all of the Tehachapi City amenities and freeway access that will allow for an easy commute to surrounding Metropolitan areas.
This semi-custom build has all the creature comforts that you want in a turn key home; from the water proof stone core luxury Vinyl plank flooring, carbon grey finger pull cabinets, quartz countertops, on demand water heater, dual pane argon gas filled windows, insulated garage, Whirlpool appliances, whole house fan, 4 K central AC, to the 3 K solar system that will be included in the purchase. You will also rest easy with the 2/10 warranty that comes with the house and knowing that all major appliances and cosmetic will be taken care of. Call ASAP to get the house locked up before summer.
Location
State CA
County Kern
Area Thp - Tehachapi
Zoning R-1
Rooms
Main Level Bedrooms 4
Interior
Interior Features Ceiling Fan(s)
Heating Central, Propane
Cooling Central Air
Flooring Carpet, Vinyl
Fireplaces Type None
Fireplace No
Appliance Disposal, Gas Oven, Gas Range, Microwave
Laundry Gas Dryer Hookup, Inside
Exterior
Garage Spaces 2.0
Garage Description 2.0
Pool None
Community Features Mountainous
Utilities Available Electricity Connected, Propane
View Y/N Yes
View Mountain(s)
Roof Type Composition
Attached Garage Yes
Total Parking Spaces 2
Private Pool No
Building
Story One
Entry Level One
Foundation Slab
Sewer Septic Tank
Water Public
Level or Stories One
New Construction Yes
Schools
School District See Remarks
Others
Senior Community No
Tax ID 46822204000
Acceptable Financing Cash, Conventional, Cal Vet Loan, 1031 Exchange, FHA, USDA Loan, VA Loan
Listing Terms Cash, Conventional, Cal Vet Loan, 1031 Exchange, FHA, USDA Loan, VA Loan
Financing VA
Special Listing Condition Standard
Read Less
Want to know what your home might be worth? Contact us for a FREE valuation!

Our team is ready to help you sell your home for the highest possible price ASAP

Bought with Cassie Wrona • Berkshire Hathaway




