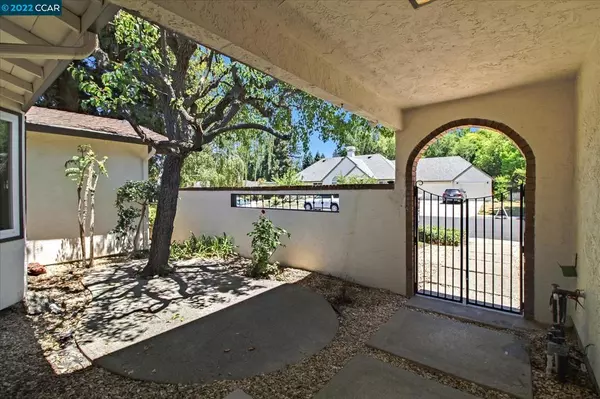$1,935,000
$1,925,000
0.5%For more information regarding the value of a property, please contact us for a free consultation.
821 Orange Blossom Way Danville, CA 94526
4 Beds
2 Baths
2,262 SqFt
Key Details
Sold Price $1,935,000
Property Type Single Family Home
Sub Type Single Family Residence
Listing Status Sold
Purchase Type For Sale
Square Footage 2,262 sqft
Price per Sqft $855
Subdivision Brookside
MLS Listing ID 40999770
Sold Date 08/17/22
Bedrooms 4
Full Baths 2
HOA Y/N No
Year Built 1978
Lot Size 0.436 Acres
Property Description
Your forever home is ready for you! Come & see this single level 4 BR, 2 BA, 2262 sqft detached custom home (built by the well respected Stewart Stellmacher) w/ pool/hot tub in the fantastic Osage Station neighborhood. The common areas boast of a formal LR w/ brick fireplace, separate DR w/ bay window & NEW interior paint & flooring throughout. An open concept kitchen w/ island seating & updated cabinetry give views to the backyard & FR. 3 generously-sized guest BRs & guest BA w/ jetted tub are perfect for a family. Finally, the oversized primary BR offers an updated ensuite BA, complete w/ dual sinks & separate shower stall, & walk-in closet. Outside may well be one of the best parts of the house. W/ nearly 1/2 acre of level land, an in-ground pool, hot tub house, & vineyard this backyard has so much to give. Finally, the location of this home is to die for. Walkable to Osage Station park, Iron Horse trail & top-rated schools, this home really has it all. Come & see for yourself!
Location
State CA
County Contra Costa
Interior
Heating Forced Air
Cooling Central Air
Flooring Carpet, Laminate, Tile
Fireplaces Type Family Room, Living Room
Fireplace Yes
Appliance Dryer, Washer
Exterior
Parking Features Garage, Garage Door Opener
Garage Spaces 3.0
Garage Description 3.0
Pool In Ground, Solar Heat
Roof Type Shingle
Attached Garage Yes
Total Parking Spaces 3
Private Pool No
Building
Lot Description Back Yard, Front Yard, Garden, Street Level
Story One
Entry Level One
Foundation Raised
Sewer Public Sewer
Architectural Style Traditional
Level or Stories One
Others
Tax ID 207110009
Acceptable Financing Cash, Conventional
Listing Terms Cash, Conventional
Read Less
Want to know what your home might be worth? Contact us for a FREE valuation!

Our team is ready to help you sell your home for the highest possible price ASAP

Bought with Mike Kehrig • Coldwell Banker





