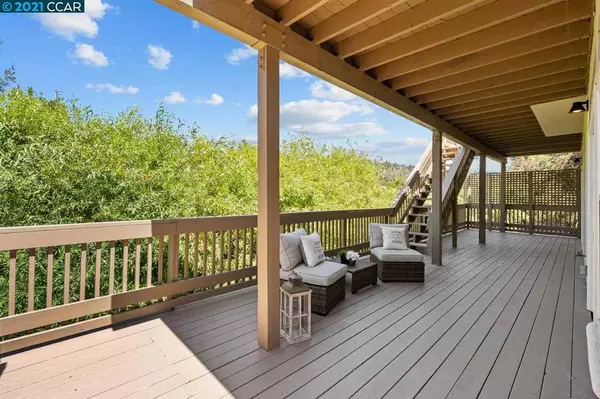$1,999,999
$1,999,000
For more information regarding the value of a property, please contact us for a free consultation.
264 Sheridan Rd. Oakland, CA 94618
5 Beds
5 Baths
4,812 SqFt
Key Details
Sold Price $1,999,999
Property Type Single Family Home
Sub Type Single Family Residence
Listing Status Sold
Purchase Type For Sale
Square Footage 4,812 sqft
Price per Sqft $415
Subdivision Upper Rockridge
MLS Listing ID 40939326
Sold Date 08/25/21
Bedrooms 5
Full Baths 4
Half Baths 1
HOA Y/N No
Year Built 1994
Lot Size 5,680 Sqft
Property Description
Upper Rockridge! Contemporary 4,812 SF home with a Bright Open Floor Plan. Beautifully Renovated, 5+ Bedrooms with 5.5 Bathrooms, plus Multi-Function Room for Office, In-Law, and/or Gym. Formal Living & Dining Rooms. Family Room with floor to ceiling granite fireplace. Gorgeous Gourmet Kitchen with "Quartzite" island / countertops, Bosh SS appliances, Italian granite floors and pantry room. The Master Bedroom with an adjacent sitting area, possible nursery/office/exercise room. Exquisite Master Bathroom with custom granite flooring, shower w/ double shower heads and a separate large soaking tub. Large custom Walk-in Closet. There are 2 ensuite bedrooms w/ full bathrooms, possible home office or an in-law set up. Spacious laundry room, next to a large unfinished storage room or a possible wine cellar...2 Car Garage, driveway parking and more... Views: Ridge
Location
State CA
County Alameda
Interior
Interior Features Utility Room
Heating Forced Air
Cooling None
Flooring Carpet, Tile, Wood
Fireplaces Type Family Room, Gas, Living Room, Wood Burning
Fireplace Yes
Appliance Gas Water Heater
Exterior
Parking Features Covered, Garage, Garage Door Opener, Guest, Off Street, One Space
Garage Spaces 2.0
Garage Description 2.0
Pool None
View Y/N Yes
View City Lights, Canyon, Park/Greenbelt, Hills, Panoramic
Roof Type Tile
Attached Garage Yes
Total Parking Spaces 2
Private Pool No
Building
Lot Description Back Yard, Sloped Down, Garden, Sprinklers Timer, Street Level
Sewer Public Sewer
Architectural Style Contemporary
Schools
School District Oakland
Others
Tax ID 48B713951
Acceptable Financing Cash, Conventional
Listing Terms Cash, Conventional
Read Less
Want to know what your home might be worth? Contact us for a FREE valuation!

Our team is ready to help you sell your home for the highest possible price ASAP

Bought with Sean Fruth • Golden Gate Sothebys Intl Rlty





