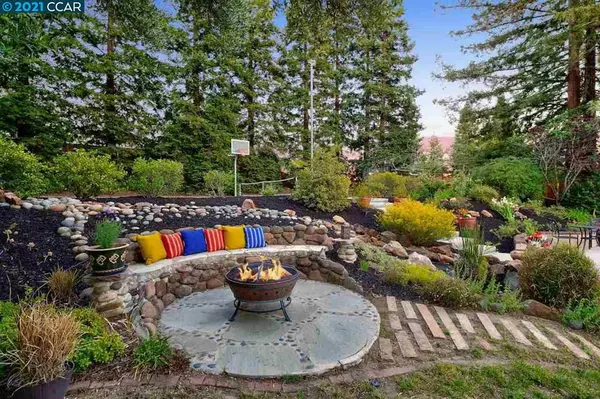$2,300,000
$1,798,000
27.9%For more information regarding the value of a property, please contact us for a free consultation.
826 Ackerman Dr Danville, CA 94526
4 Beds
3 Baths
2,226 SqFt
Key Details
Sold Price $2,300,000
Property Type Single Family Home
Sub Type Single Family Residence
Listing Status Sold
Purchase Type For Sale
Square Footage 2,226 sqft
Price per Sqft $1,033
Subdivision Leander Hills
MLS Listing ID 40957276
Sold Date 07/04/21
Bedrooms 4
Full Baths 3
HOA Y/N No
Year Built 1977
Lot Size 0.436 Acres
Property Description
Welcome home to highly desirable Leander Hills, a neighborhood of large lots close to town. Backyard paradise with pool, hot tub, waterfall and pond feature, barbeque island, firepit area, and lighted sport court. Nearly ½ acre lot surrounded by large Redwood trees, this tranquil backyard oasis has total privacy. From the front, the home has charming curb appeal with timeless brick, peaked roof and dormer windows. Inside, the flooring is wide plank hickory hardwood throughout the home. Gourmet kitchen with breakfast bar, Delirium granite countertops, and cabinet-front appliances including a built-in refrigerator. The dining area has lovely millwork and a large bay window overlooking the backyard. Formal living room with built-ins and gas fireplace. The master suite has plantation shutters, and a beautifully remodeled bathroom with stunning marble floor and Ronbow vanities. Zoned for top-rated schools, all within walking distance: Vista Grande, Los Cerros Middle, and Monte Vista High.
Location
State CA
County Contra Costa
Interior
Heating Forced Air
Cooling Central Air
Flooring Wood
Fireplaces Type Family Room, Gas, Living Room
Fireplace Yes
Appliance Gas Water Heater, Dryer, Washer
Exterior
Parking Features Garage, Garage Door Opener
Garage Spaces 2.0
Garage Description 2.0
Pool Gas Heat, In Ground
Roof Type Shingle
Attached Garage Yes
Total Parking Spaces 2
Private Pool No
Building
Lot Description Back Yard, Front Yard, Sprinklers In Rear, Sprinklers In Front, Secluded, Sprinklers Timer
Story Two
Entry Level Two
Sewer Public Sewer
Architectural Style Cape Cod
Level or Stories Two
Others
Tax ID 196471010
Acceptable Financing Cash, Conventional
Listing Terms Cash, Conventional
Read Less
Want to know what your home might be worth? Contact us for a FREE valuation!

Our team is ready to help you sell your home for the highest possible price ASAP

Bought with Robert Bickel • Coldwell Banker Realty





