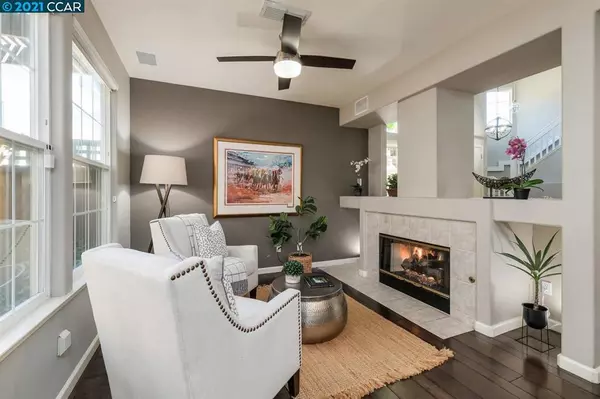$1,400,555
$1,349,000
3.8%For more information regarding the value of a property, please contact us for a free consultation.
1003 River Rock Ln Danville, CA 94526
3 Beds
4 Baths
2,052 SqFt
Key Details
Sold Price $1,400,555
Property Type Single Family Home
Sub Type Single Family Residence
Listing Status Sold
Purchase Type For Sale
Square Footage 2,052 sqft
Price per Sqft $682
Subdivision Stoneybrook
MLS Listing ID 40945784
Sold Date 05/18/21
Bedrooms 3
Full Baths 3
Half Baths 1
Condo Fees $290
HOA Fees $290/mo
HOA Y/N Yes
Year Built 1997
Lot Size 2,931 Sqft
Property Description
Welcome home! Immaculate living spaces for enjoyment. Updated kitchen with outdoor access for dining indoors or out! Enjoy the downstairs primary bedroom AND the upstairs en suite! Level entry. Fenced yard for privacy. Roses and foliage and separate outdoor areas to entertain. Upstairs sunlight loft area gives a fourth living space. Many windows and much character, this home is easy to fall in love with. With newer hardwood like flooring, updated kitchen, newer appliances, and tasteful paint colors and upgrades; this property has it all! Close to shops and restaurants! Easy freeway access. Development offers community pool and sidewalks that lead to downtown Danville, Calif. https://www.tourfactory.com/idxr2854322
Location
State CA
County Contra Costa
Interior
Heating Forced Air
Cooling Central Air
Flooring See Remarks, Tile
Fireplaces Type Family Room, Gas Starter
Fireplace Yes
Exterior
Parking Features Garage, Garage Door Opener
Garage Spaces 2.0
Garage Description 2.0
Pool Association
Amenities Available Pool
View Y/N Yes
View Hills
Attached Garage Yes
Total Parking Spaces 2
Private Pool No
Building
Lot Description Back Yard, Cul-De-Sac, Front Yard, Garden, Sprinklers In Rear, Sprinklers In Front, Sprinklers Timer, Sprinklers On Side, Yard
Story Two
Entry Level Two
Foundation Slab
Sewer Public Sewer
Architectural Style Craftsman
Level or Stories Two
Others
HOA Name HOMEOWNER MANAGEMENT
Tax ID 216110016
Acceptable Financing Cash, Conventional
Listing Terms Cash, Conventional
Read Less
Want to know what your home might be worth? Contact us for a FREE valuation!

Our team is ready to help you sell your home for the highest possible price ASAP

Bought with Erin Carrigg • The Agency





