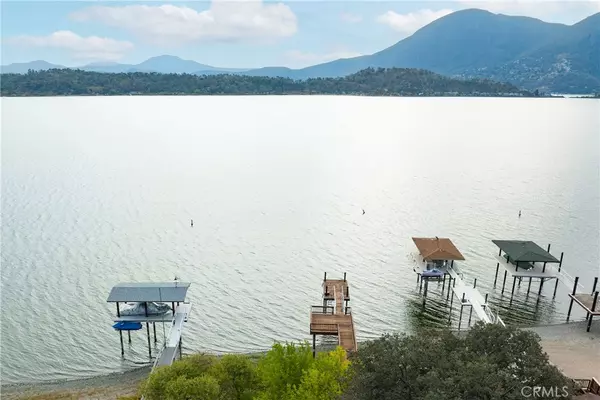$445,000
$499,900
11.0%For more information regarding the value of a property, please contact us for a free consultation.
10663 E Highway 20 Clearlake Oaks, CA 95423
2 Beds
3 Baths
2,135 SqFt
Key Details
Sold Price $445,000
Property Type Single Family Home
Sub Type Single Family Residence
Listing Status Sold
Purchase Type For Sale
Square Footage 2,135 sqft
Price per Sqft $208
MLS Listing ID LC22234912
Sold Date 12/02/22
Bedrooms 2
Full Baths 3
HOA Y/N No
Year Built 1988
Lot Size 7,501 Sqft
Property Description
Come Live at the Lake! Live here year round, have a vacation home or turn it into an income generating lakefront rental property! This home was custom built and is on the market for the very first time! Featuring 2135 SQ FT of living space, 2 bedrooms, 3 full bathrooms, a generous sized loft and great open living space. As you enter the home you are going to love the soaring ceilings and oversized picture windows enabling you to soak in the lake views! Kitchen with bar counter is open to the large dining area and living room with free standing wood stove. Oversized Primary Suite on the main level featuring a large walk in closet, tub and separate shower. Guest bedroom, guest bathroom and interior laundry room complete the main level. The upper level loft is spacious and can accommodate many additional guests or you can turn it into another living space or game room. There is also a full bathroom upstairs with a shower! The outside is ideal for lake living! There are multiple patio areas for BBQ'ing and entertaining your guests. The property comes with a private boat dock as well as your own private boat ramp and beach area. Parking is not an issue with two double gates in front to pull your boat through onto the property as well as parking outside along the fence. There is plenty of storage space throughout the home as well! If you are searching for a lakefront home in Northern California, make sure you take a look at this property today!
Location
State CA
County Lake
Area Lcoak - Clearlake Oaks
Zoning R1
Rooms
Main Level Bedrooms 2
Interior
Interior Features Ceiling Fan(s), Cathedral Ceiling(s), Separate/Formal Dining Room, High Ceilings, Open Floorplan, Pull Down Attic Stairs, Storage, Tile Counters, Bedroom on Main Level, Loft, Main Level Primary, Primary Suite, Walk-In Closet(s)
Heating Central, Wood
Cooling Central Air
Flooring Carpet, Tile
Fireplaces Type Free Standing, Living Room, See Remarks, Wood Burning
Fireplace Yes
Appliance Dishwasher, Electric Oven, Electric Range, Microwave, Refrigerator, Water Heater, Dryer, Washer
Laundry Laundry Room
Exterior
Exterior Feature Boat Lift, Dock, Lighting
Parking Features Boat
Pool None
Community Features Fishing, Lake, Rural, Water Sports
Utilities Available Cable Available, Electricity Connected, Phone Available, Water Connected
Waterfront Description Lake,Lake Front,Boat Ramp/Lift Access
View Y/N Yes
View Lake, Panoramic, Water
Porch Concrete, Open, Patio, See Remarks
Private Pool No
Building
Lot Description Level, Street Level
Story 2
Entry Level Two
Sewer Septic Tank
Water Public
Architectural Style Custom
Level or Stories Two
New Construction No
Schools
School District Konocti Unified
Others
Senior Community No
Tax ID 035512070000
Security Features Carbon Monoxide Detector(s),Smoke Detector(s)
Acceptable Financing Cash, Cash to New Loan, Conventional
Listing Terms Cash, Cash to New Loan, Conventional
Financing Cash
Special Listing Condition Trust
Read Less
Want to know what your home might be worth? Contact us for a FREE valuation!

Our team is ready to help you sell your home for the highest possible price ASAP

Bought with Chase Conley • Sonoma Realty Group





