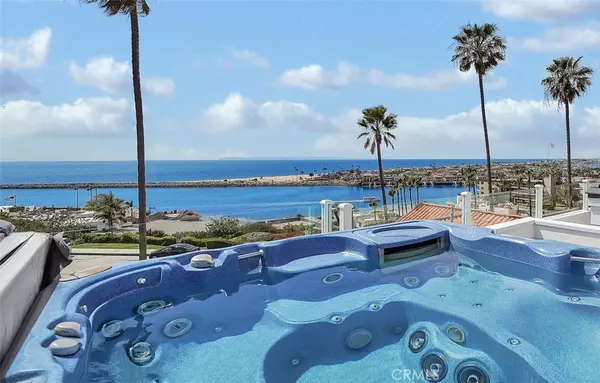$6,687,500
$6,750,000
0.9%For more information regarding the value of a property, please contact us for a free consultation.
200 Fernleaf AVE Corona Del Mar, CA 92625
4 Beds
5 Baths
3,200 SqFt
Key Details
Sold Price $6,687,500
Property Type Single Family Home
Sub Type Single Family Residence
Listing Status Sold
Purchase Type For Sale
Square Footage 3,200 sqft
Price per Sqft $2,089
Subdivision Corona Del Mar South Of Pch (Cdms)
MLS Listing ID NP21057314
Sold Date 06/14/21
Bedrooms 4
Full Baths 2
Half Baths 2
Three Quarter Bath 1
Construction Status Turnkey
HOA Y/N No
Year Built 2004
Lot Size 3,484 Sqft
Property Description
Panoramic Ocean views from Catalina to Palos Verdes, including Newport Harbor, the world famous Wedge, Balboa Pier! Steps to beach in exquisite white light and bright "like new" Beach Home. Beautiful light bleached walnut floors, living room w/fireplace, formal dining w/built in buffet, new Circa Lighting Chandelier, and dry bar. High ceilings & moldings throughout. French doors open to ocean view patio w/bbq. Great room with fireplace off gourmet kitchen. New Carrara marble countertops, new Viking Dishwasher, 2 Rohl faucets, 2 sinks, Insta hot water, pot filler. Kitchen island and separate pantry. Breakfast nook opens onto patio with fountain. New Full house water filtration system. Incredible views from Master Suite and all new Carrara marble bathroom .Dual AC's. All 4 bedrooms & laundry room Upstairs with additional bonus room. Truly Unbelievable views on rooftop deck with spa, marble top Wet bar w/mini fridge,bathroom, and fireplace. In the heart of Corona del Mar Village, restaurants, shopping & Fashion Island close by.
Location
State CA
County Orange
Area Cs - Corona Del Mar - Spyglass
Zoning R2
Interior
Interior Features Built-in Features, Balcony, Ceiling Fan(s), Crown Molding, Dry Bar, Coffered Ceiling(s), High Ceilings, Living Room Deck Attached, Multiple Staircases, Open Floorplan, Pantry, Pull Down Attic Stairs, Stone Counters, Recessed Lighting, Storage, Bar, Wired for Sound, All Bedrooms Up, Instant Hot Water, Jack and Jill Bath, Walk-In Closet(s)
Heating Central, Forced Air, Zoned
Cooling Central Air, Dual, Gas, Zoned, Attic Fan
Flooring Carpet, Stone, Wood
Fireplaces Type Family Room, Gas Starter, Living Room, Outside, Wood Burning
Equipment Intercom
Fireplace Yes
Appliance 6 Burner Stove, Barbecue, Dishwasher, Free-Standing Range, Gas Cooktop, Disposal, Gas Oven, Gas Water Heater, Hot Water Circulator, Microwave, Refrigerator, Water Softener, Tankless Water Heater, Water Purifier, Dryer, Washer
Laundry Washer Hookup, Gas Dryer Hookup, Laundry Room, Stacked, Upper Level
Exterior
Exterior Feature Barbecue, Lighting, Rain Gutters
Parking Features Direct Access, Door-Single, Garage, Garage Door Opener, Other, Garage Faces Rear, Garage Faces Side
Garage Spaces 2.0
Garage Description 2.0
Fence Good Condition, Privacy, Vinyl
Pool None
Community Features Sidewalks
Utilities Available Sewer Connected
Waterfront Description Ocean Side Of Highway
View Y/N Yes
View Bay, Catalina, Harbor, Marina, Ocean, Water
Roof Type Slate
Accessibility None
Porch Deck, Open, Patio, Rooftop, Stone, Terrace
Attached Garage Yes
Total Parking Spaces 2
Private Pool No
Building
Lot Description Sprinklers In Front, Level, Rectangular Lot, Sprinklers On Side
Faces Northwest
Story 3
Entry Level Three Or More
Foundation Slab
Sewer Sewer Tap Paid
Water Public
Architectural Style Cape Cod
Level or Stories Three Or More
New Construction No
Construction Status Turnkey
Schools
Elementary Schools Harbor View
Middle Schools Corona Del Mar
High Schools Corona Del Mar
School District Newport Mesa Unified
Others
Senior Community No
Tax ID 05207125
Security Features Fire Sprinkler System,Smoke Detector(s)
Acceptable Financing Cash, Cash to New Loan, Conventional
Listing Terms Cash, Cash to New Loan, Conventional
Financing Cash
Special Listing Condition Standard
Read Less
Want to know what your home might be worth? Contact us for a FREE valuation!

Our team is ready to help you sell your home for the highest possible price ASAP

Bought with David Berman • Coldwell Banker-Campbell Rltrs





