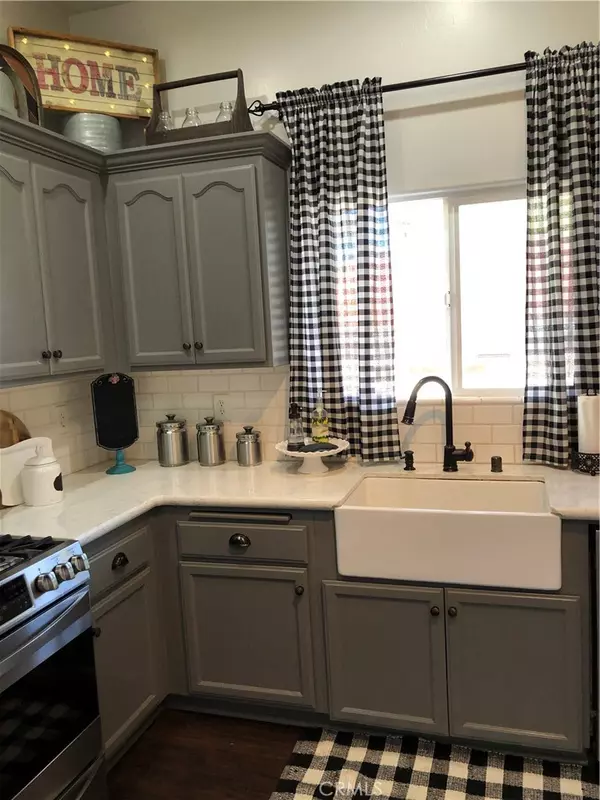$596,000
$590,000
1.0%For more information regarding the value of a property, please contact us for a free consultation.
286 Beechnut ST Nipomo, CA 93444
4 Beds
2 Baths
1,746 SqFt
Key Details
Sold Price $596,000
Property Type Single Family Home
Sub Type Single Family Residence
Listing Status Sold
Purchase Type For Sale
Square Footage 1,746 sqft
Price per Sqft $341
MLS Listing ID PI20247796
Sold Date 01/07/21
Bedrooms 4
Full Baths 2
Construction Status Repairs Cosmetic,Updated/Remodeled
HOA Y/N No
Year Built 2006
Lot Size 8,468 Sqft
Lot Dimensions Public Records
Property Description
Clean and ready to fully enjoy front to back and throughout this 4 bedroom single level home in great neighborhood of East Nipomo! Easy access to Hwy 101 going south to Santa Maria or San Luis Obispo to the north. The kitchen has been updated with Pergo flooring, Quartz counter tops and a farm-house style sink. This home makes the most of the temperate climate for the best of outdoor living: there is a private front entry courtyard with concrete surface & wood-burning fire pit; the fully fenced backyard has another great, entertaining space with lava rock propane fire pit, plus brand new, custom builtin BBQ kitchen (exterior to be finished by buyer); the raised planter boxes offer opportunity to provide the freshest of garden produce! Backyard also includes a 12' x 10' custom shed with dog kennel. Seller has accepted a new job out of state and has a purchase contract on their next house, contingent on closing of this property; therefore, Buyer pre-approval letter required with all purchase offers please. Prefer 30-40 day escrow if possible. Seller has children schooling from home, so please contact agent for appointments to show, preferably Fridays and Mondays, between 10AM - 3PM, or weekends.
Location
State CA
County San Luis Obispo
Area Npmo - Nipomo
Zoning SFR
Rooms
Other Rooms Shed(s)
Main Level Bedrooms 4
Interior
Interior Features Cathedral Ceiling(s), Stone Counters, Tile Counters, All Bedrooms Down, Bedroom on Main Level, Main Level Primary, Primary Suite, Walk-In Closet(s)
Heating Central, Fireplace(s), Natural Gas
Cooling None
Flooring Carpet, Laminate, See Remarks
Fireplaces Type Gas, Gas Starter, Kitchen
Fireplace Yes
Appliance Built-In Range, Barbecue, Dishwasher, Disposal, Gas Range, Gas Water Heater, Vented Exhaust Fan
Laundry Gas Dryer Hookup, Laundry Room
Exterior
Exterior Feature Barbecue, Kennel, Rain Gutters, Fire Pit
Parking Features Door-Multi, Driveway Level, Door-Single, Garage Faces Front, Garage, Garage Door Opener
Garage Spaces 3.0
Garage Description 3.0
Fence Wood
Pool None
Community Features Curbs, Storm Drain(s), Street Lights, Sidewalks
Utilities Available Electricity Available, Natural Gas Connected, Phone Connected, Sewer Connected, Underground Utilities, Water Connected
View Y/N No
View None
Roof Type Tile
Porch Concrete, Enclosed, Open, Patio, See Remarks
Attached Garage Yes
Total Parking Spaces 3
Private Pool No
Building
Lot Description Front Yard, Garden, Sprinklers In Rear, Sprinklers In Front, Lawn, Landscaped, Level, Rectangular Lot, Sprinkler System, Street Level, Yard
Faces Southwest
Story 1
Entry Level One
Foundation Slab
Sewer Public Sewer
Water Public
Architectural Style Contemporary, Ranch
Level or Stories One
Additional Building Shed(s)
New Construction No
Construction Status Repairs Cosmetic,Updated/Remodeled
Schools
School District Lucia Mar Unified
Others
Senior Community No
Tax ID 090079071
Security Features Smoke Detector(s)
Acceptable Financing Conventional
Listing Terms Conventional
Financing Conventional
Special Listing Condition Standard
Read Less
Want to know what your home might be worth? Contact us for a FREE valuation!

Our team is ready to help you sell your home for the highest possible price ASAP

Bought with Chris Pate • Keller Williams Realty Central Coast





