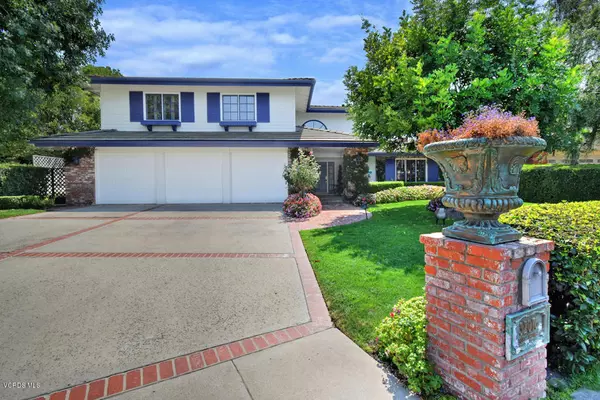$1,600,000
$1,665,000
3.9%For more information regarding the value of a property, please contact us for a free consultation.
32076 Canterhill PL Westlake Village, CA 91361
4 Beds
4 Baths
3,545 SqFt
Key Details
Sold Price $1,600,000
Property Type Single Family Home
Sub Type Single Family Residence
Listing Status Sold
Purchase Type For Sale
Square Footage 3,545 sqft
Price per Sqft $451
Subdivision Southridge Trails-743 - 743
MLS Listing ID 220010240
Sold Date 01/26/21
Bedrooms 4
Full Baths 4
Construction Status Updated/Remodeled
HOA Y/N No
Year Built 1978
Lot Size 0.359 Acres
Property Description
High atop the ridge of Westlake Village Trails you will find this home, worthy of an artistic masterpiece. Surrounded with enchanting landscaping and boundless views which can be seen through nearly every window, the home is encompassed with natural light and beauty. Designed with eclectic artistry, including a chef's kitchen with a built-in lit display cabinet, solid wood cabinetry and granite countertops, a royal dining room with beveled glass ceilings, a large formal living room with fireplace, a spacious yet cozy family room with a built-in wood entertainment center and brick fireplace, a bedroom (set as an office), a full bathroom, and solid wood floors throughout. The master retreat is themed with silk padded walls, a floor to ceiling travertine fireplace, a sitting room, a walk-in closet and panoramic views. Upstairs are an additional two bedrooms and two bathrooms. All four bathrooms are decorated with custom fixtures and sink bowls, hand designed cabinetry, and glass tiles. Enjoy the stunning views from the covered brick patio, or while relaxing in the spa. This charming home tells a story with endless personality.
Location
State CA
County Los Angeles
Area Wv - Westlake Village
Zoning WVR115000*
Interior
Interior Features Bedroom on Main Level
Heating Central
Flooring Carpet, Wood
Fireplaces Type Gas
Fireplace Yes
Laundry Laundry Room
Exterior
Parking Features Door-Multi, Garage
Garage Spaces 3.0
Garage Description 3.0
View Y/N Yes
View Canyon, Valley
Roof Type Tile
Porch Brick
Total Parking Spaces 3
Private Pool No
Building
Story 2
Entry Level Two
Architectural Style Traditional
Level or Stories Two
Construction Status Updated/Remodeled
Schools
School District Las Virgenes
Others
Senior Community No
Tax ID 2057016010
Security Features Prewired,24 Hour Security
Acceptable Financing Cash, Conventional
Listing Terms Cash, Conventional
Financing Cash
Special Listing Condition Standard
Read Less
Want to know what your home might be worth? Contact us for a FREE valuation!

Our team is ready to help you sell your home for the highest possible price ASAP

Bought with The Arledge Group • Compass





