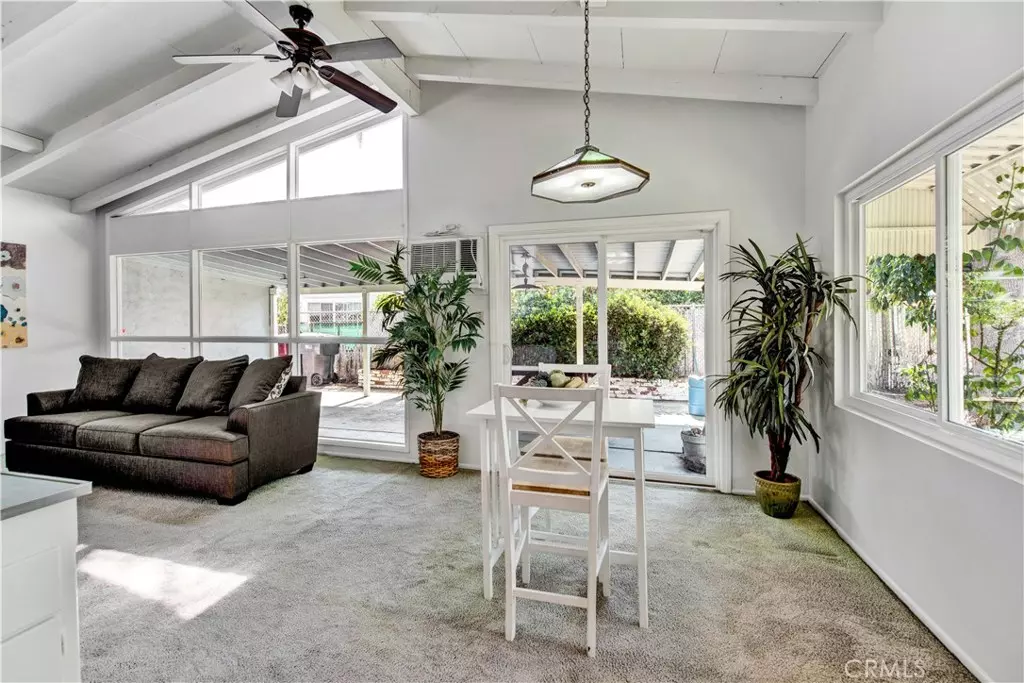$634,000
$589,000
7.6%For more information regarding the value of a property, please contact us for a free consultation.
1014 Elaine DR Santa Ana, CA 92703
3 Beds
2 Baths
1,153 SqFt
Key Details
Sold Price $634,000
Property Type Single Family Home
Sub Type Single Family Residence
Listing Status Sold
Purchase Type For Sale
Square Footage 1,153 sqft
Price per Sqft $549
Subdivision Other (Othr)
MLS Listing ID PW20199215
Sold Date 11/10/20
Bedrooms 3
Full Baths 2
HOA Y/N No
Year Built 1954
Lot Size 7,270 Sqft
Property Description
Very nice, single story home with wonderful curb appeal, open beam ceilings, a spacious & open kitchen, a massive backyard with lush grassy play areas and citrus trees, a large covered patio , dual pane vinyl windows, rain gutters, newer HVAC system, all on an interior, quiet location. As you walk up, you'll be greeted by the prettiest house on the block, and as you enter, you'll be welcomed into into a spacious living room with vaulted ceilings and then into an open and airy formal dining room with ceiling fan and chandelier, surrounded by a "wall of windows". All this opens to the spacious kitchen with white wood cabinetry, Nice oven and Formica countertops. Master bedroom is especially spacious with lots of built-in closet storage cabinets and brand new pedestal sink in bathroom. New HVAC system is controlled by a NEST System and whole house is meticulously clean. Backyard has multiple seating areas and multiple citrus trees including avocado, persimmon, orange, and lemon. Detached two car garage is extra large and has built-in storage.
Location
State CA
County Orange
Area 68 - N Of Heil, S Of Blsa, E Of Brookhrst, W Of Ha
Rooms
Main Level Bedrooms 3
Interior
Interior Features Beamed Ceilings, Ceiling Fan(s), High Ceilings, Open Floorplan, All Bedrooms Down, Bedroom on Main Level, Main Level Master
Heating Central
Cooling Central Air
Flooring Carpet
Fireplaces Type None
Fireplace No
Laundry In Garage
Exterior
Exterior Feature Awning(s)
Parking Features Concrete, Driveway, Garage
Garage Spaces 2.0
Garage Description 2.0
Pool None
Community Features Storm Drain(s), Street Lights, Sidewalks
View Y/N Yes
View Neighborhood
Porch Concrete, Covered
Attached Garage No
Total Parking Spaces 2
Private Pool No
Building
Lot Description 0-1 Unit/Acre
Story One
Entry Level One
Sewer Public Sewer, Sewer Tap Paid
Water Public
Level or Stories One
New Construction No
Schools
School District Garden Grove Unified
Others
Senior Community No
Tax ID 19802211
Acceptable Financing Cash, Cash to New Loan, Conventional, FHA, VA Loan
Listing Terms Cash, Cash to New Loan, Conventional, FHA, VA Loan
Financing Conventional
Special Listing Condition Standard
Read Less
Want to know what your home might be worth? Contact us for a FREE valuation!

Our team is ready to help you sell your home for the highest possible price ASAP

Bought with Jeffrey Munson • Keller Williams Realty




