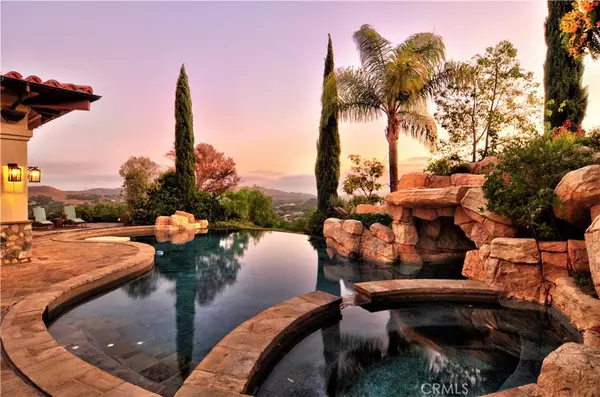$3,745,000
$3,800,000
1.4%For more information regarding the value of a property, please contact us for a free consultation.
30741 Hilltop WAY San Juan Capistrano, CA 92675
6 Beds
8 Baths
8,250 SqFt
Key Details
Sold Price $3,745,000
Property Type Single Family Home
Sub Type Single Family Residence
Listing Status Sold
Purchase Type For Sale
Square Footage 8,250 sqft
Price per Sqft $453
Subdivision Other (Othr)
MLS Listing ID OC20196033
Sold Date 12/28/20
Bedrooms 6
Full Baths 6
Half Baths 2
Condo Fees $165
HOA Fees $165/mo
HOA Y/N Yes
Year Built 2000
Lot Size 2.680 Acres
Lot Dimensions Assessor
Property Description
PANORAMIC VIEWS of rolling hills, city lights, sunsets, ocean, and acres of award-winning landscape provide the perfect backdrop for this picturesque Spanish Revival gated estate located in Orange County's historic San Juan Capistrano. High ceilings and large wood-framed Pella windows and doors flood spaces with natural light and beautiful views. Spacious interiors open to inviting courtyards and balconies. A fully equipped farmhouse kitchen, office, billiard area, library, formal living, dining, and two family rooms complement six large en-suite bedrooms (four upstairs, and two downstairs), each equipped with a full bath and walk-in closet. Enviable 6-car attached garage and 2-car detached garage provide ground-level parking for 8 full-sized vehicles, abundant storage capacity, two full sized workbenches, and a catering area with refrigerator. Large motor court provides ample off-street guest parking for 10 to 12 additional vehicles. Outdoor living is elevated to the highest level with two formal gardens, an infinity pool with sunset views, waterfall and slide, 14-seat bar, outdoor kitchen, pizza oven, amazing sound system, fireplace, and commanding 270-degree views with southwestern exposure. Fruit trees and cooking herbs integrate beautifully into mature landscape rivaling the great estates of Santa Barbara. Minutes from the beach and Dana Point harbor, world-class equestrian centers, golf & tennis, and excellent schools including St. Margaret's.
Location
State CA
County Orange
Area Or - Ortega/Orange County
Rooms
Other Rooms Second Garage, Shed(s)
Main Level Bedrooms 2
Interior
Interior Features Beamed Ceilings, Wet Bar, Balcony, Ceiling Fan(s), Crown Molding, Central Vacuum, Granite Counters, High Ceilings, In-Law Floorplan, Multiple Staircases, Pantry, Phone System, Recessed Lighting, Storage, Wired for Data, Bar, Wired for Sound, Bedroom on Main Level, Walk-In Pantry, Wine Cellar, Walk-In Closet(s)
Heating Forced Air, Fireplace(s), Zoned
Cooling Central Air, Whole House Fan, Zoned, Attic Fan
Flooring Carpet, Stone, Wood
Fireplaces Type Family Room, Gas, Library, Living Room, Master Bedroom, Outside
Equipment Satellite Dish
Fireplace Yes
Appliance 6 Burner Stove, Barbecue, Convection Oven, Double Oven, Dishwasher, Free-Standing Range, Freezer, Disposal, Gas Range, Gas Water Heater, Hot Water Circulator, Ice Maker, Refrigerator, Range Hood, Water Softener, Trash Compactor, Warming Drawer
Laundry Washer Hookup, Gas Dryer Hookup, Inside, Laundry Room, See Remarks
Exterior
Exterior Feature Awning(s), Barbecue, Lighting, Rain Gutters
Parking Features Driveway Level, Electric Gate, Gated, Oversized, Garage Faces Rear, Garage Faces Side, Storage, Workshop in Garage
Garage Spaces 8.0
Garage Description 8.0
Fence Stucco Wall, Wrought Iron
Pool Above Ground, Filtered, Heated, Infinity, Private, Waterfall
Community Features Biking, Foothills, Golf, Hiking, Horse Trails, Street Lights, Suburban
Amenities Available Horse Trails
View Y/N Yes
View City Lights, Courtyard, Hills, Ocean, Valley, Trees/Woods
Roof Type Fire Proof,Spanish Tile
Accessibility Safe Emergency Egress from Home, Accessible Approach with Ramp, Accessible Hallway(s)
Porch Covered, Deck, Front Porch, Open, Patio, Stone, Terrace, Wood
Attached Garage Yes
Total Parking Spaces 20
Private Pool Yes
Building
Lot Description Agricultural, Cul-De-Sac, Front Yard, Garden, Horse Property, Lawn, Landscaped, Orchard(s), Sprinklers Timer, Sprinkler System, Yard
Story 2
Entry Level Two
Sewer Public Sewer
Water Public
Architectural Style Mediterranean, Spanish
Level or Stories Two
Additional Building Second Garage, Shed(s)
New Construction No
Schools
School District Capistrano Unified
Others
HOA Name Verde San Juan Estates
Senior Community No
Tax ID 65018111
Security Features Security System,Carbon Monoxide Detector(s),Fire Detection System,Fire Sprinkler System,Security Gate,Smoke Detector(s),Security Lights
Acceptable Financing Cash, Cash to Existing Loan, Conventional
Horse Property Yes
Horse Feature Riding Trail
Listing Terms Cash, Cash to Existing Loan, Conventional
Financing Conventional
Special Listing Condition Standard
Read Less
Want to know what your home might be worth? Contact us for a FREE valuation!

Our team is ready to help you sell your home for the highest possible price ASAP

Bought with Katie Machoskie • Compass





