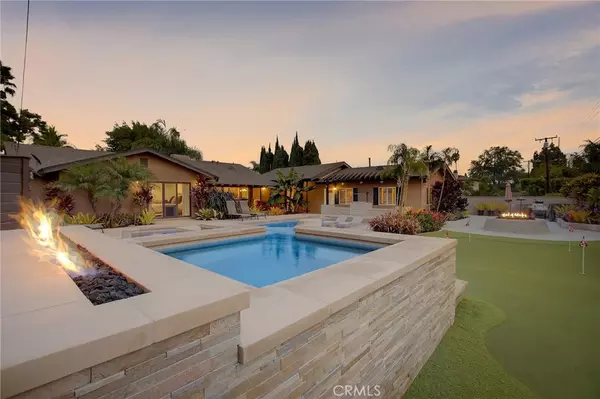$1,100,000
$1,089,000
1.0%For more information regarding the value of a property, please contact us for a free consultation.
13911 Gershon PL Santa Ana, CA 92705
5 Beds
4 Baths
2,324 SqFt
Key Details
Sold Price $1,100,000
Property Type Single Family Home
Sub Type Single Family Residence
Listing Status Sold
Purchase Type For Sale
Square Footage 2,324 sqft
Price per Sqft $473
Subdivision Other (Othr)
MLS Listing ID OC20191154
Sold Date 11/04/20
Bedrooms 5
Full Baths 4
HOA Y/N No
Year Built 1957
Lot Size 10,890 Sqft
Property Description
Incredible ranch style single-level home in North Tustin complete with a two bedroom, one bath detached guest suite with one of the most unique resort style pools in Orange County! This home is an entertainer’s dream come true! The main home features real hardwood oak flooring, three full bathrooms, two bedrooms, and a huge master suite with a spa-like bathroom featuring a stone clad shower and an over-sized soaking tub. The guest suite has two sizable bedrooms with an upgraded bathroom - perfect for guests or to earn extra income! The over-sized garage offers an abundance of storage with room for all your tools that opens to an extended driveway holding up to four cars. Enjoy the breathtaking, resort-like outdoor
experience featuring a zero-entry pool with a pebble-tec finish, Baja tanning shelf outfitted with Ledge Lounger chaises, raised spa with an integrated fire feature, and a sheer descent waterfall that spills into a soaking pool. Not one, but two grill stations that rest along a running creek with a rain curtain waterfall accenting another fire pit. Did we mention it has a 5 hole putting green…your dream home awaits in one of the hottest locations in OC! What are you waiting for!!
Location
State CA
County Orange
Area 70 - Santa Ana North Of First
Rooms
Other Rooms Guest House
Main Level Bedrooms 5
Interior
Interior Features Block Walls, Ceiling Fan(s), Crown Molding, Granite Counters, Pantry, Recessed Lighting, All Bedrooms Down, Bedroom on Main Level, Main Level Master, Multiple Master Suites, Walk-In Closet(s)
Heating Central, Fireplace(s), Natural Gas
Cooling Central Air, Electric, Whole House Fan
Flooring Carpet, Tile
Fireplaces Type Fire Pit, Gas, Living Room, Wood Burning
Fireplace Yes
Appliance Barbecue, Gas Cooktop, Disposal, Gas Oven, Gas Water Heater, Water Softener, Water To Refrigerator, Water Purifier
Laundry Washer Hookup, Gas Dryer Hookup, In Garage
Exterior
Parking Features Concrete, Door-Multi, Garage, RV Potential, Workshop in Garage
Garage Spaces 2.0
Garage Description 2.0
Fence Block, Stucco Wall
Pool Filtered, Gunite, Gas Heat, Heated, In Ground, Pebble, Permits, Private, Salt Water, Waterfall
Community Features Biking, Dog Park, Foothills, Golf, Hiking, Horse Trails, Park, Street Lights, Suburban, Sidewalks
Utilities Available Electricity Connected, Natural Gas Connected, Sewer Connected, Water Connected
View Y/N Yes
View Pool
Roof Type Composition
Porch Rear Porch, Covered, Porch
Attached Garage Yes
Total Parking Spaces 2
Private Pool Yes
Building
Lot Description Back Yard, Landscaped, Sprinkler System, Street Level
Story 1
Entry Level One
Sewer Public Sewer
Water Public
Architectural Style Ranch
Level or Stories One
Additional Building Guest House
New Construction No
Schools
School District Tustin Unified
Others
Senior Community No
Tax ID 39512409
Acceptable Financing Cash, Cash to New Loan, Conventional
Horse Feature Riding Trail
Listing Terms Cash, Cash to New Loan, Conventional
Financing Conventional
Special Listing Condition Standard
Read Less
Want to know what your home might be worth? Contact us for a FREE valuation!

Our team is ready to help you sell your home for the highest possible price ASAP

Bought with Daniel Hendrix • Sotheby's International Realty




