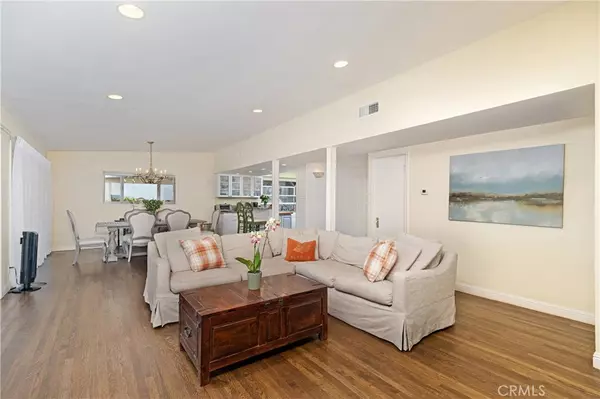$849,000
$749,900
13.2%For more information regarding the value of a property, please contact us for a free consultation.
18614 Horace ST Porter Ranch, CA 91326
4 Beds
2 Baths
1,680 SqFt
Key Details
Sold Price $849,000
Property Type Single Family Home
Sub Type Single Family Residence
Listing Status Sold
Purchase Type For Sale
Square Footage 1,680 sqft
Price per Sqft $505
MLS Listing ID SR20187404
Sold Date 10/16/20
Bedrooms 4
Full Baths 2
Construction Status Updated/Remodeled,Turnkey
HOA Y/N No
Year Built 1958
Lot Size 0.256 Acres
Property Description
Updated one story "Cinderella" home in beautiful Porter Ranch designed in the 1950's by home builder Jean Vandruff, who studied architecture at USC in the 1940's. This four bedroom home sits on a large, fully gated, freshly landscaped lot. The gorgeous master en-suite bathroom remodel was recently completed and includes a stunning vanity, large walk-in shower, and beautiful tile. The kitchen features all new Bosch/LG stainless steel appliances with updated cabinets, granite counters, and center island. The original hardwood floors were redone last year and the home has an attached two car garage. Upgrades include dual pane windows, separate laundry room with utility sink, newer central heat and air, raised panel doors, ceiling fans, fresh landscaping, large bonus Sun Room, and more. Located in the Granada Hills Charter High school district boundary, this home won't last long.
Location
State CA
County Los Angeles
Area Pora - Porter Ranch
Zoning LARE11
Rooms
Main Level Bedrooms 4
Interior
Interior Features Ceiling Fan(s), Cathedral Ceiling(s), Granite Counters, Open Floorplan, Pantry, Recessed Lighting, Unfurnished, All Bedrooms Down
Heating Central, Fireplace(s), Natural Gas
Cooling Central Air
Flooring Tile, Wood
Fireplaces Type Gas Starter, See Remarks, Wood Burning
Fireplace Yes
Appliance Convection Oven, Double Oven, Dishwasher, Electric Oven, Gas Cooktop, Disposal, Gas Water Heater, Microwave, Refrigerator, Self Cleaning Oven, Water To Refrigerator
Laundry Washer Hookup, Electric Dryer Hookup, Gas Dryer Hookup, Inside, Laundry Room
Exterior
Parking Features Door-Multi, Direct Access, Driveway Level, Garage, Gated, Off Street, Side By Side
Garage Spaces 2.0
Garage Description 2.0
Fence Masonry
Pool None
Community Features Foothills, Street Lights, Suburban, Sidewalks
Utilities Available Cable Available, Electricity Connected, Natural Gas Connected, Phone Available, Sewer Connected, Water Connected
View Y/N No
View None
Roof Type Asphalt
Porch Enclosed
Attached Garage Yes
Total Parking Spaces 4
Private Pool No
Building
Lot Description Front Yard, Garden, Lawn, Landscaped, Sprinkler System
Story 1
Entry Level One
Sewer Public Sewer
Water Public
Architectural Style Other, Traditional
Level or Stories One
New Construction No
Construction Status Updated/Remodeled,Turnkey
Schools
Elementary Schools Darby
Middle Schools Nobel
High Schools Granada Hills
School District Los Angeles Unified
Others
Senior Community No
Tax ID 2717013037
Acceptable Financing Cash, Cash to New Loan
Listing Terms Cash, Cash to New Loan
Financing Conventional
Special Listing Condition Standard
Read Less
Want to know what your home might be worth? Contact us for a FREE valuation!

Our team is ready to help you sell your home for the highest possible price ASAP

Bought with Scott Hillenbrand • Coldwell Banker Realty





