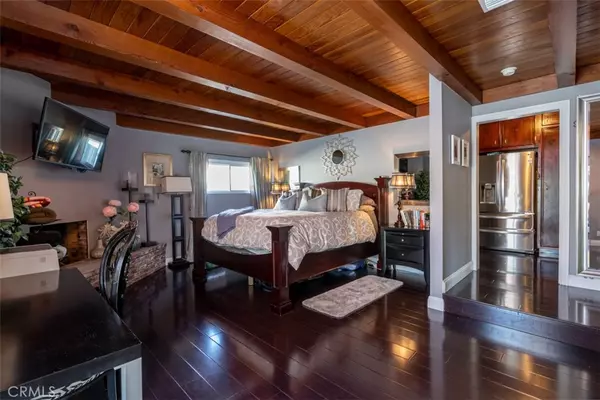$700,000
$709,900
1.4%For more information regarding the value of a property, please contact us for a free consultation.
4343 Quigley AVE Lakewood, CA 90713
3 Beds
2 Baths
1,672 SqFt
Key Details
Sold Price $700,000
Property Type Single Family Home
Sub Type Single Family Residence
Listing Status Sold
Purchase Type For Sale
Square Footage 1,672 sqft
Price per Sqft $418
Subdivision Carson Park/Lakewood (Clk)
MLS Listing ID RS20038729
Sold Date 06/04/20
Bedrooms 3
Full Baths 2
Construction Status Updated/Remodeled
HOA Y/N No
Year Built 1953
Lot Size 4,791 Sqft
Property Description
Beautiful 3 Bedrooms 2 bathrooms plus swimming pool. Beautiful cozy and nicely upgraded home in the most desirable area of Lakewood, Carson Park. Family oriented area.!!
Recently upgraded kitchen with granite counters and spacious peninsula. Combo of Dining and Living Room with beautiful laminated floors and crown moldings. Two bedrooms nicely upgraded with original well kept hardwood floors. Upgraded hall bathroom with shower and bathtub combo. Completely separated cozy master bedroom with its own fireplace and wood ceiling beams, Spacious walk in closet a all women's dream plus a utility/bonus room for extra storage next to it. Master bedroom with direct access to the back yard. Master bathroom upgraded with standing shower. Separated Laundry Room with beautiful white cabinets, plenty of storage. Two car garage with almost brand new electric door. Did I mentioned the Sparkling Heated Pool with a shallow area and a fire pit? Perfect for this California weather. Spring and Summer is around the corner come and see it!! It won't last!!!
Location
State CA
County Los Angeles
Area 25 - Carson Park
Zoning LKR1*
Rooms
Main Level Bedrooms 3
Interior
Interior Features Block Walls, Crown Molding, Granite Counters, Recessed Lighting, All Bedrooms Down, Jack and Jill Bath, Utility Room, Walk-In Closet(s)
Heating Central
Cooling Central Air
Flooring Laminate, Tile, Wood
Fireplaces Type Master Bedroom
Fireplace Yes
Appliance Dishwasher, Gas Water Heater, Water Heater
Laundry Washer Hookup, Gas Dryer Hookup, Inside, Laundry Room
Exterior
Parking Features Driveway, Garage, Garage Door Opener
Garage Spaces 2.0
Garage Description 2.0
Fence Block
Pool Heated, In Ground, Permits, Private, Waterfall
Community Features Street Lights, Sidewalks
Utilities Available Electricity Connected, Natural Gas Connected, Sewer Connected, Water Connected
View Y/N No
View None
Roof Type Composition,Shingle
Porch Front Porch
Attached Garage Yes
Total Parking Spaces 2
Private Pool Yes
Building
Lot Description Back Yard, Front Yard, Sprinklers In Front, Landscaped
Story 1
Entry Level One
Foundation Raised
Sewer Public Sewer
Water Public
Architectural Style Traditional
Level or Stories One
New Construction No
Construction Status Updated/Remodeled
Schools
School District Long Beach Unified
Others
Senior Community No
Tax ID 7063005025
Security Features Carbon Monoxide Detector(s),Smoke Detector(s)
Acceptable Financing Cash, Cash to New Loan, Conventional, FHA
Listing Terms Cash, Cash to New Loan, Conventional, FHA
Financing VA
Special Listing Condition Standard
Read Less
Want to know what your home might be worth? Contact us for a FREE valuation!

Our team is ready to help you sell your home for the highest possible price ASAP

Bought with Gary Krill • Compass





