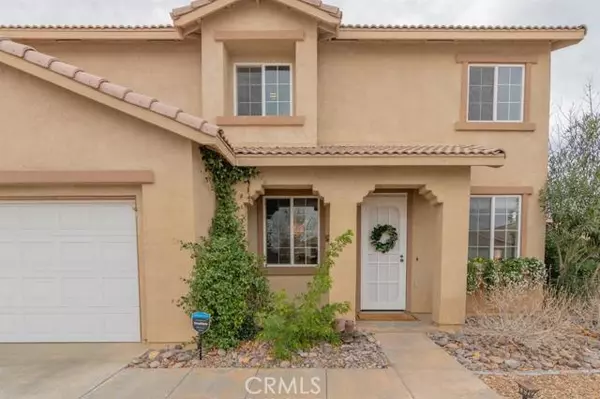$335,500
$335,500
For more information regarding the value of a property, please contact us for a free consultation.
12921 Amador ST Victorville, CA 92392
4 Beds
3 Baths
2,458 SqFt
Key Details
Sold Price $335,500
Property Type Single Family Home
Sub Type Single Family Residence
Listing Status Sold
Purchase Type For Sale
Square Footage 2,458 sqft
Price per Sqft $136
MLS Listing ID 522304
Sold Date 03/31/20
Bedrooms 4
Full Baths 2
Half Baths 1
HOA Y/N No
Year Built 2004
Lot Size 8,712 Sqft
Property Description
GORGEOUS UPGRADED Eagle Ranch home!! This Beauty features 4 bedrooms, 2 1/2 baths and BONUS ROOM! The main floor has a Formal living room, formal dining room, family room with gas fireplace and surround sound, open to the kitchen with granite counters, large island, stainless steel appliances, and pantry. Crown molding, window framing and 6 inch baseboards through out! Top of the line upgraded water proof/scratch proof LUXURY VINYL PLANK flooring, custom window coverings, and 2 tone paint. The 2nd floor has the master bedroom, master bathroom with dual sink, garden tub, separate shower, and walk in closet. Also on the 2nd floor are 3 other bedrooms, hall bath, indoor laundry and bonus room which could be the 5th bedroom. 3 car TANDEM GARAGE with built in storage perfect for that extra work space! Beautifully landscaped front and back, artificial and real grass, fruit trees with automatic sprinklers. Covered ALUMI-WOOD PATIO, separate pergola and above ground 6 foot deep POOL all on a corner lot! CLOSE TO SHOPPING, DINING AND SCHOOLS! (photos from previous listing) This one won't last!!!
Location
State CA
County San Bernardino
Zoning Residential 1
Interior
Interior Features Cathedral Ceiling(s), Pantry
Heating Natural Gas
Cooling Central Air
Flooring See Remarks
Fireplaces Type Family Room
Fireplace Yes
Appliance Dishwasher, Disposal, Gas Water Heater, Microwave, Oven, Range, Refrigerator
Laundry Inside
Exterior
Parking Features Garage, Garage Door Opener
Garage Spaces 3.0
Garage Description 3.0
Fence Block, Wood
Pool Above Ground
Utilities Available Sewer Available, Sewer Connected
View Y/N No
View None
Roof Type Tile
Porch Patio
Attached Garage Yes
Total Parking Spaces 3
Private Pool No
Building
Lot Description Sprinklers In Rear, Sprinklers In Front, Sprinkler System
Sewer Public Sewer
Water Public
Others
Senior Community No
Tax ID 3095601200000
Acceptable Financing Cash, Conventional, FHA, Submit, VA Loan
Green/Energy Cert Solar
Listing Terms Cash, Conventional, FHA, Submit, VA Loan
Financing VA
Special Listing Condition Standard
Read Less
Want to know what your home might be worth? Contact us for a FREE valuation!

Our team is ready to help you sell your home for the highest possible price ASAP

Bought with FRANSISCO VIZCARRA • NEXTHOME LIBERTY





