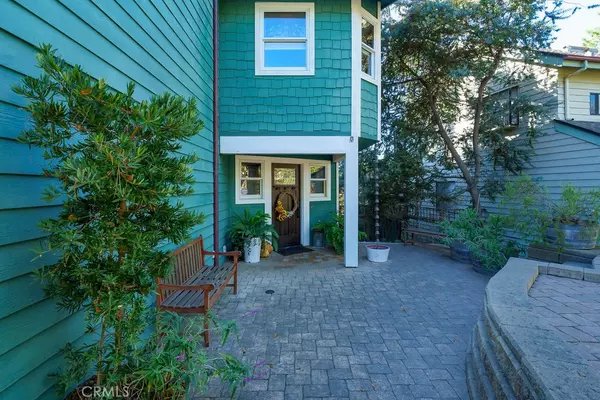$1,070,000
$1,098,000
2.6%For more information regarding the value of a property, please contact us for a free consultation.
1701 Benson AVE Cambria, CA 93428
3 Beds
3 Baths
2,247 SqFt
Key Details
Sold Price $1,070,000
Property Type Single Family Home
Sub Type Single Family Residence
Listing Status Sold
Purchase Type For Sale
Square Footage 2,247 sqft
Price per Sqft $476
Subdivision Lodge Hill(430)
MLS Listing ID SC19268559
Sold Date 03/09/20
Bedrooms 3
Full Baths 2
Three Quarter Bath 1
Construction Status Turnkey
HOA Y/N No
Year Built 1982
Lot Size 8,712 Sqft
Property Description
A RARE FIND- panoramic views of the Pacific from a completely private property on 5 street to street lots. Modern convenience & attention to detail prevail throughout this beautifully remodeled home. Flooded w/light, the open living areas overlook the sea & features vaulted-beam ceilings, custom built-in hardwood touches & large Pella picture windows. Engineered wood floors, artisan tile/pounded copper gas fireplace, TV hideaway cabinet & computer-controlled Lutron lighting system, that can be customized, elevate this home to luxury living. A spacious deck off the living area is constructed of ultra durable Brazilian ironwood w/water & electrical outlets, as well as gas BBQ hookup & speakers. The chefs kitchen flows into the dining area & overlooks flowering treetops on one side and the ocean on another. It features stainless steel appliances, custom cabinets, granite counter tops, farm house sink & walk in pantry.The Master Bedroom suite has a vaulted beveled ceiling w/recessed lighting & a bath w/copper sinks, granite countertops & cavernous walk-in shower. Downstairs there are 2 oversized bedrooms w/en suite baths. The southeast bedroom features its own back entrance to the expansive, fully fenced backyard featuring mature pines, oaks, outdoor shed, circular granite pathway surrounding a drought-tolerant garden, & pergola backyard gate. This home also features a 25KW whole-house gas automatic generator. Privacy & beautiful ocean views, this is coastal living at its best!
Location
State CA
County San Luis Obispo
Area Camb - Cambria
Zoning RSF
Rooms
Main Level Bedrooms 1
Interior
Interior Features Beamed Ceilings, Built-in Features, Ceiling Fan(s), Ceramic Counters, Cathedral Ceiling(s), Coffered Ceiling(s), Granite Counters, High Ceilings, Living Room Deck Attached, Open Floorplan, Pantry, Recessed Lighting, Wired for Sound, Main Level Master
Heating Central, Fireplace(s), Natural Gas
Cooling None
Flooring Carpet, Tile, Wood
Fireplaces Type Gas, Living Room
Fireplace Yes
Appliance Dishwasher, Free-Standing Range, Disposal, Gas Oven, Gas Range, Refrigerator, Self Cleaning Oven, Tankless Water Heater, Water Purifier, Dryer, Washer
Laundry Electric Dryer Hookup, Gas Dryer Hookup, In Garage
Exterior
Exterior Feature Rain Gutters
Parking Features Driveway Down Slope From Street, Door-Single, Garage Faces Front, Garage
Garage Spaces 1.5
Garage Description 1.5
Fence Average Condition, Wood, Wire
Pool None
Community Features Suburban
Utilities Available Cable Connected, Electricity Connected, Natural Gas Connected, Phone Connected, Sewer Connected, Water Connected
Waterfront Description Ocean Side Of Highway
View Y/N Yes
View Ocean, Panoramic, Trees/Woods
Roof Type Composition
Porch Deck, Wood
Attached Garage Yes
Total Parking Spaces 2
Private Pool No
Building
Lot Description Sloped Down, Irregular Lot, Landscaped
Story 2
Entry Level Two
Foundation Concrete Perimeter
Sewer Public Sewer
Water Public
Architectural Style Craftsman
Level or Stories Two
New Construction No
Construction Status Turnkey
Schools
School District Coast Unified
Others
Senior Community No
Tax ID 023142032
Security Features Carbon Monoxide Detector(s),Fire Sprinkler System,Smoke Detector(s)
Acceptable Financing Cash, Conventional
Listing Terms Cash, Conventional
Financing Cash to New Loan
Special Listing Condition Standard
Read Less
Want to know what your home might be worth? Contact us for a FREE valuation!

Our team is ready to help you sell your home for the highest possible price ASAP

Bought with Bruce Koontz • The Real Estate Company of Cambria





