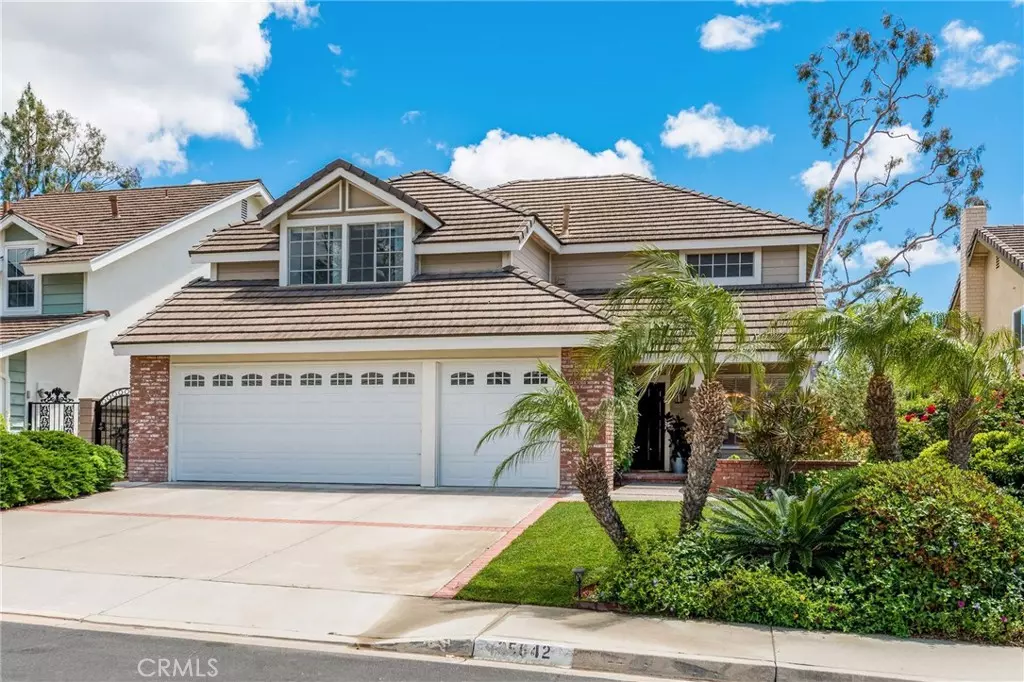$1,120,000
$1,199,900
6.7%For more information regarding the value of a property, please contact us for a free consultation.
25642 Fallenwood Lake Forest, CA 92630
4 Beds
3 Baths
2,644 SqFt
Key Details
Sold Price $1,120,000
Property Type Single Family Home
Sub Type Single Family Residence
Listing Status Sold
Purchase Type For Sale
Square Footage 2,644 sqft
Price per Sqft $423
Subdivision Shadow Run (Serrano Highlands) (Sh)
MLS Listing ID OC22239420
Sold Date 01/23/23
Bedrooms 4
Full Baths 2
Half Baths 1
Condo Fees $135
HOA Fees $45/qua
HOA Y/N Yes
Year Built 1982
Lot Size 5,000 Sqft
Property Description
TOP OF THE HILL HOME with VIEW......This 4 bedroom 2.5 bath home has lots of space, Large Master bedroom has separate Retreat. Great location with southwest views. Nice size rooms with remodeled Kitchen..granite counter tops, newer cabinets and stainless steel appliances. Home has a large living room with fireplace, and french doors leading out to the back yard. Separate family room is large enough to make a great game room. Convenient INSIDE laundry room, and spacious 3 car garage with newer roll up garage doors. Upstairs bathrooms have been recently remodeled. Great location which is close to IRVINE, schools, shopping, and easy access to freeways and toll roads.
Location
State CA
County Orange
Area Ln - Lake Forest North
Interior
Interior Features Granite Counters, All Bedrooms Up
Heating Central, Floor Furnace
Cooling Central Air
Flooring Carpet, Laminate
Fireplaces Type Family Room, Living Room
Fireplace Yes
Appliance Dishwasher, Electric Range, Disposal
Laundry Electric Dryer Hookup, Gas Dryer Hookup, Laundry Room
Exterior
Parking Features Direct Access, Driveway, Garage, Garage Door Opener
Garage Spaces 3.0
Garage Description 3.0
Fence Good Condition
Pool None
Community Features Suburban, Sidewalks
Amenities Available Call for Rules
View Y/N Yes
View City Lights, Hills
Roof Type Concrete
Accessibility None
Porch Concrete, Covered, Patio
Attached Garage Yes
Total Parking Spaces 3
Private Pool No
Building
Lot Description Back Yard, Front Yard
Story 2
Entry Level Two
Foundation Slab
Sewer Public Sewer
Water Public
Architectural Style Traditional
Level or Stories Two
New Construction No
Schools
Elementary Schools Rancho Canada
Middle Schools Serrano Intermediate
High Schools El Toro
School District Saddleback Valley Unified
Others
HOA Name Serrano Highlands
Senior Community No
Tax ID 61018311
Acceptable Financing Cash, Cash to New Loan
Listing Terms Cash, Cash to New Loan
Financing Cash
Special Listing Condition Standard
Read Less
Want to know what your home might be worth? Contact us for a FREE valuation!

Our team is ready to help you sell your home for the highest possible price ASAP

Bought with Mehdi Taghiei • Mehdi Taghiei, Broker






