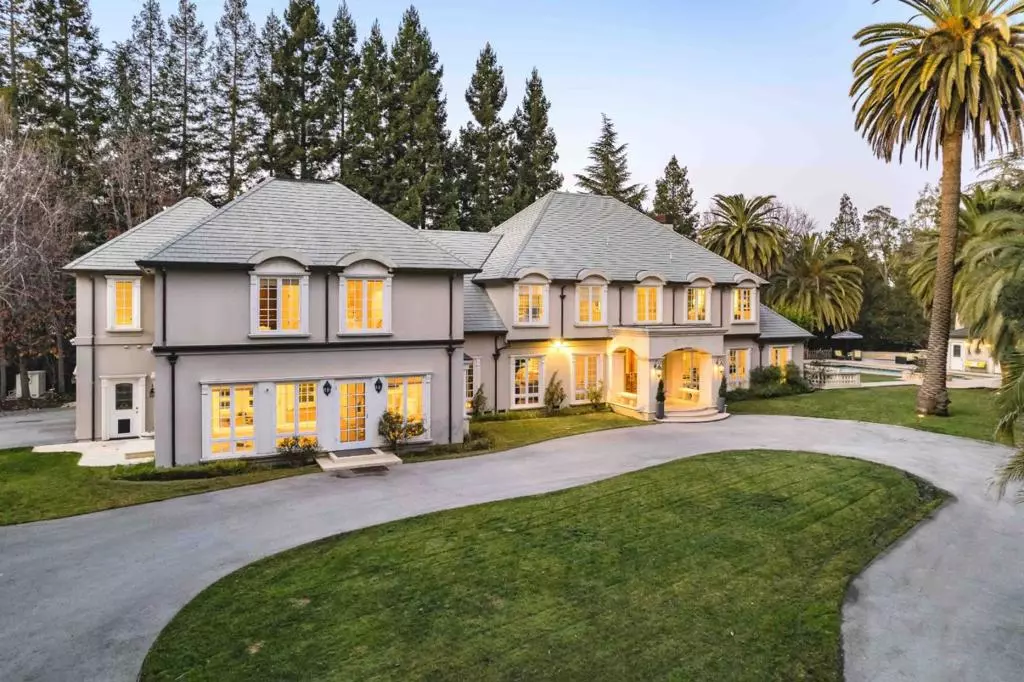$10,800,000
$11,988,000
9.9%For more information regarding the value of a property, please contact us for a free consultation.
18 Cowell LN Atherton, CA 94027
5 Beds
8 Baths
6,854 SqFt
Key Details
Sold Price $10,800,000
Property Type Single Family Home
Sub Type Single Family Residence
Listing Status Sold
Purchase Type For Sale
Square Footage 6,854 sqft
Price per Sqft $1,575
MLS Listing ID ML81916151
Sold Date 02/14/23
Bedrooms 5
Full Baths 7
Half Baths 1
HOA Y/N No
Year Built 1979
Lot Size 1.075 Acres
Property Description
Privacy and luxury converge in this Atherton estate set on pristine grounds of over an acre. Emanating style and elegance from the moment you step inside, this home enjoys numerous custom details throughout over 6,800 sf of living space. Highlights include finishes of stone, marble, and mahogany, as well as expansive formal rooms, ample office and storage space, multiple fireplaces, and a gourmet kitchen anchored by a La Cornue range. Many of the homes 5 bedrooms are en suite, including the primary suite with a spa-like bathroom as well as a fireplace and sitting room. The grounds invite entertaining on a grand scale with a pool, outdoor kitchen, fireplace, and sprawling patio. And this outstanding location puts you within easy reach of everything the Bay Area has to offer including downtown Menlo Park and Palo Alto, Stanford University, Sand Hill Road, international airports, and many of the areas finest public and private schools (buyer to verify eligibility).
Location
State CA
County San Mateo
Area 699 - Not Defined
Zoning R1001A
Interior
Interior Features Attic, Walk-In Closet(s)
Heating Central
Cooling Central Air
Flooring Carpet, Tile, Wood
Fireplaces Type Family Room, Gas Starter, Living Room
Fireplace Yes
Appliance Double Oven, Freezer, Disposal, Refrigerator, Range Hood, Vented Exhaust Fan, Warming Drawer, Dryer, Washer
Exterior
Parking Features Guest, Gated
Garage Spaces 3.0
Garage Description 3.0
Fence Wood
Pool Above Ground, In Ground
View Y/N Yes
View Neighborhood
Roof Type Slate
Accessibility Parking, Accessible Doors
Attached Garage Yes
Total Parking Spaces 10
Building
Lot Description Secluded
Story 2
Foundation Concrete Perimeter
Water Public
New Construction No
Schools
Elementary Schools Oak Knoll
Middle Schools Hillview
High Schools Menlo-Atherton
School District Other
Others
Tax ID 070270310
Financing Cash
Special Listing Condition Standard
Read Less
Want to know what your home might be worth? Contact us for a FREE valuation!

Our team is ready to help you sell your home for the highest possible price ASAP

Bought with Jian Jiao • BQ Realty





