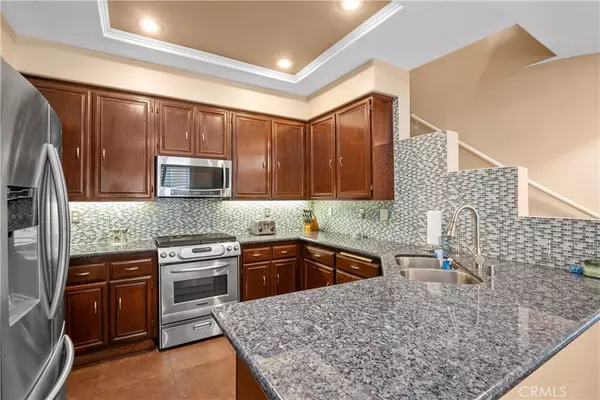$924,500
$949,900
2.7%For more information regarding the value of a property, please contact us for a free consultation.
8230 E White Fir LN Anaheim Hills, CA 92808
3 Beds
3 Baths
1,796 SqFt
Key Details
Sold Price $924,500
Property Type Single Family Home
Sub Type Single Family Residence
Listing Status Sold
Purchase Type For Sale
Square Footage 1,796 sqft
Price per Sqft $514
Subdivision Summit Terrace (Smtr)
MLS Listing ID PW22248474
Sold Date 02/14/23
Bedrooms 3
Full Baths 3
Condo Fees $110
Construction Status Turnkey
HOA Fees $110/mo
HOA Y/N Yes
Year Built 1990
Lot Size 3,497 Sqft
Property Description
Welcome home to this stunning Summit Terrace single family unit in the best location. As you enter you’re welcomed into the grand high ceilings of a large living room floor plan with loads of natural lighting. The large living room leads to a beautiful kitchen and breakfast nook. The granite kitchen counters, the beautiful counter to cabinet backsplash and large kitchen space will turn anyone into a chef. With one large bedroom downstairs and two dual master suites upstairs. The house also has a large bonus loft ***where the square footage would be increased by 150 sq ft*** this home is ideal for anyone. The backyard is the perfect space for entertaining, that faces a beautiful tree nature side that’s maintained by the HOA and you have the perfect privacy of not facing another home. The house also comes with a water softener system, EV wiring unit, and ring doorbell and cameras in the front and back of the house. This home is conveniently located near major highways, great school districts, shopping and restaurants.
Location
State CA
County Orange
Area 77 - Anaheim Hills
Rooms
Main Level Bedrooms 1
Interior
Interior Features Breakfast Area, Cathedral Ceiling(s), Granite Counters, High Ceilings, In-Law Floorplan, Bedroom on Main Level, Loft, Primary Suite
Heating Central
Cooling Central Air
Flooring Carpet, Vinyl
Fireplaces Type Living Room
Fireplace Yes
Appliance 6 Burner Stove, Dishwasher, Water Heater
Laundry Inside
Exterior
Exterior Feature Barbecue, Lighting
Garage Spaces 2.0
Garage Description 2.0
Fence Vinyl
Pool None
Community Features Biking, Curbs, Dog Park, Golf, Gutter(s), Hiking, Horse Trails, Park, Street Lights, Sidewalks
Amenities Available Other
View Y/N Yes
View Hills
Roof Type Tile
Accessibility Parking
Porch Concrete, Open, Patio
Attached Garage Yes
Total Parking Spaces 2
Private Pool No
Building
Lot Description Front Yard, Lawn, Landscaped
Story Two
Entry Level Two
Sewer Public Sewer
Water Public
Architectural Style Custom, Modern
Level or Stories Two
New Construction No
Construction Status Turnkey
Schools
School District Orange Unified
Others
HOA Name The Summit Community Assoication
Senior Community No
Tax ID 35427328
Acceptable Financing Cash, Conventional, 1031 Exchange, FHA, VA Loan
Horse Feature Riding Trail
Listing Terms Cash, Conventional, 1031 Exchange, FHA, VA Loan
Financing Cash
Special Listing Condition Standard
Read Less
Want to know what your home might be worth? Contact us for a FREE valuation!

Our team is ready to help you sell your home for the highest possible price ASAP

Bought with Iping Chang • Housing Specialties






