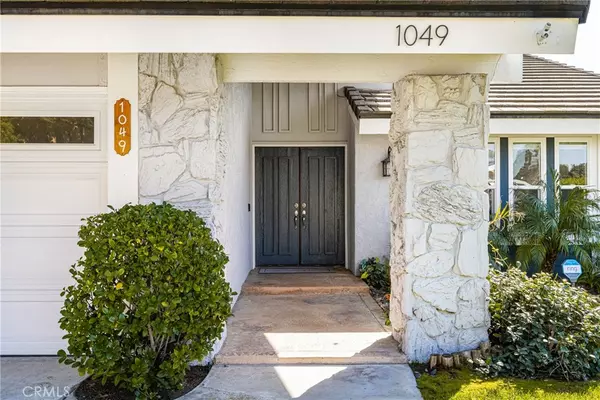$1,335,000
$1,300,000
2.7%For more information regarding the value of a property, please contact us for a free consultation.
1049 S Livingston CIR Anaheim Hills, CA 92807
4 Beds
3 Baths
2,418 SqFt
Key Details
Sold Price $1,335,000
Property Type Single Family Home
Sub Type Single Family Residence
Listing Status Sold
Purchase Type For Sale
Square Footage 2,418 sqft
Price per Sqft $552
Subdivision Sunset Ridge (Sunr)
MLS Listing ID PW23046581
Sold Date 05/05/23
Bedrooms 4
Full Baths 2
Half Baths 1
Condo Fees $165
Construction Status Updated/Remodeled,Turnkey
HOA Fees $165/mo
HOA Y/N Yes
Year Built 1976
Lot Size 7,100 Sqft
Property Description
Welcome to this chic, inviting, modern home located in Anaheim Hills on a quiet cul-de-sac within the desirable Sunset Ridge community. This stunning property sits on a spacious 7100 sq. ft lot and boasts 4 bedrooms, 2.5 bathrooms, and 2418 sq. ft. of living space. Only four homes share the street of Livingston Circle, ensuring a peaceful and private living experience. This beautiful home is conveniently located near top-rated schools and the 91 freeway for travels west to world-renowned beaches, or east to a desert oasis. The lush semi-private street also borders Weir Canyon Nature Preserve Park, which is part of Santiago Oaks Regional Park boasting over 1,269 acres filled with an extensive network of trails for hiking, biking or horseback. The homes exterior features an eagle lightweight concrete tile roof and a 3-car garage with ample storage cabinetry and newer insulated garage doors. Inside, you'll find a bright and open floor plan with many refreshing updates. The living room, 4th bedroom (currently used as an office), and primary bedroom have cathedral ceilings, creating a grand and spacious feel. Downstairs features travertine tile flooring, while the upstairs has waterproof LVP flooring throughout. Each bathroom has been upgraded with new vanities, granite counters, mirrors, fixtures, and toilets. The primary ensuite boasts a walk-in shower and a large soaking tub, while the other full bath in the upstairs hallway is shared by the remaining three bedrooms. A convenient half bath (powder room) is located downstairs between the family and living room. All bedrooms and the living room have day/night blinds, providing privacy and the perfect lighting at any time of day. The kitchen has been renovated with shaker-style cabinets, beautiful quartz countertops, tile backsplash, and
Kitchenaid stainless steel appliances, including a 5-burner range, with the current owner investing $30,000 towards these updates. The electrical panel has also been upgraded to 200 amps at a cost of $12,000. Relax in the backyard with a top-of-the-line hot tub jacuzzi that accommodates 7-8 people, surrounded by beautifully landscaped and mulched grounds. This modern home is move-in ready and provides an exceptional
opportunity to own a piece of paradise in Anaheim Hills.
Location
State CA
County Orange
Area 77 - Anaheim Hills
Interior
Interior Features Beamed Ceilings, Breakfast Bar, Ceiling Fan(s), Cathedral Ceiling(s), Separate/Formal Dining Room, Eat-in Kitchen, High Ceilings, Quartz Counters, Recessed Lighting, Two Story Ceilings, All Bedrooms Up, Attic, Walk-In Closet(s)
Heating Central, Fireplace(s), Natural Gas
Cooling Central Air
Flooring Carpet, Stone, Vinyl
Fireplaces Type Electric, Family Room
Fireplace Yes
Appliance Barbecue, Convection Oven, Dishwasher, Exhaust Fan, Gas Cooktop, Disposal, Gas Oven, Gas Range, Microwave
Laundry In Garage
Exterior
Parking Features Door-Multi, Direct Access, Driveway, Driveway Up Slope From Street, Garage Faces Front, Garage, Garage Door Opener, Private, Side By Side
Garage Spaces 3.0
Garage Description 3.0
Fence Block
Pool None
Community Features Biking, Curbs, Foothills, Golf, Gutter(s), Hiking, Horse Trails, Preserve/Public Land, Storm Drain(s), Street Lights, Sidewalks, Park
Utilities Available Cable Available, Electricity Connected, Natural Gas Connected, Phone Available, Sewer Connected, Water Connected
Amenities Available Pet Restrictions, Pets Allowed
View Y/N Yes
View Hills, Trees/Woods
Roof Type Concrete,Tile
Accessibility Safe Emergency Egress from Home, Parking, Accessible Doors
Porch Concrete, Covered, Patio
Attached Garage Yes
Total Parking Spaces 6
Private Pool No
Building
Lot Description Cul-De-Sac, Front Yard, Gentle Sloping, Lawn, Landscaped, Near Park, Rectangular Lot, Sprinkler System, Sloped Up, Trees, Yard
Faces Northeast
Story 2
Entry Level Two
Foundation Slab
Sewer Public Sewer
Water Public
Architectural Style Contemporary
Level or Stories Two
New Construction No
Construction Status Updated/Remodeled,Turnkey
Schools
Elementary Schools Canyon Rim
Middle Schools Elrancho
High Schools Canyon
School District Orange Unified
Others
HOA Name Eastridge Villas
Senior Community No
Tax ID 36516408
Security Features Carbon Monoxide Detector(s),Fire Detection System,Smoke Detector(s)
Acceptable Financing Cash, Cash to Existing Loan, Cash to New Loan, Conventional, VA Loan
Horse Feature Riding Trail
Listing Terms Cash, Cash to Existing Loan, Cash to New Loan, Conventional, VA Loan
Financing Conventional
Special Listing Condition Trust
Read Less
Want to know what your home might be worth? Contact us for a FREE valuation!

Our team is ready to help you sell your home for the highest possible price ASAP

Bought with Frank Shamoo • Active Realty






