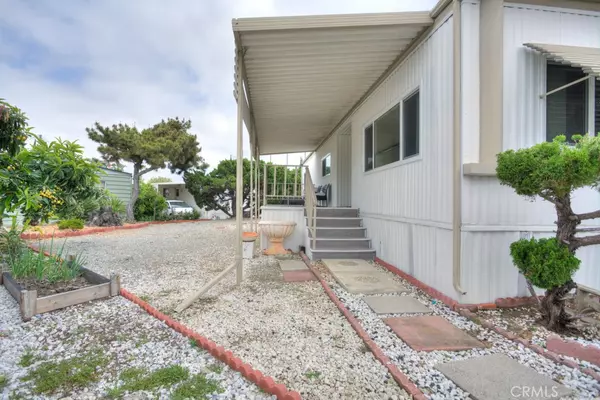$155,000
$149,900
3.4%For more information regarding the value of a property, please contact us for a free consultation.
1441 Paso Real AVE #293 Rowland Heights, CA 91748
2 Beds
2 Baths
1,152 SqFt
Key Details
Sold Price $155,000
Property Type Manufactured Home
Listing Status Sold
Purchase Type For Sale
Square Footage 1,152 sqft
Price per Sqft $134
MLS Listing ID TR23066078
Sold Date 06/07/23
Bedrooms 2
Full Baths 2
HOA Y/N No
Land Lease Amount 1294.0
Year Built 1973
Lot Size 5,998 Sqft
Property Description
This remodeled 2-bedroom home sits on one of the largest lots in Rowland Heights Mobile Estates. It has wonderful curb appeal, with a landscaped front yard, a carport and a welcoming porch.
Inside, you'll find a great layout with newer luxury laminate, recessed lighting, a neutral color palette and big vinyl double-pane windows that let in lots of natural light. The kitchen features tile floors, plenty of cabinet space, stainless steel appliances [double ovens, gas cooktop] and granite countertops.
Just steps from the kitchen, this large lot offers a low-maintenance backyard with two storage sheds. The entire property has been beautifully maintained and the lot is lined with trees for privacy.
Back inside, the corner primary bedroom boasts a walk-in closet and an updated ensuite with a glass door shower and a big linen closet. The guest room also has a walk-in closet, and the spacious hallway bathroom has been updated with modern dual sinks and newer floors.
Don't forget about the upgraded HVAC system, all the additional storage in the full laundry room, and the expanded carport that can accommodate up to four cars!
This quiet neighborhood is close to schools, several parks and the popular Rowland Heights hiking trail loop. There are lots of shopping & dining options just minutes from your front door, and you can hop on the Pomona Fwy in no time at all.
Location
State CA
County Los Angeles
Area 652 - Rowland Heights
Building/Complex Name Rowland Heights
Interior
Interior Features Multiple Staircases, Open Floorplan, Primary Suite
Heating Central
Cooling Central Air
Flooring Laminate
Fireplace No
Appliance Built-In Range, Dishwasher, Disposal, Gas Range, Gas Water Heater, Refrigerator
Laundry Inside, Laundry Room
Exterior
Parking Features Carport, Guest
Carport Spaces 3
Pool Community, Association
Community Features Street Lights, Pool
Amenities Available Clubhouse, Playground, Pool, Pet Restrictions, Spa/Hot Tub, Trash
Total Parking Spaces 3
Private Pool No
Building
Lot Description Back Yard
Story 1
Entry Level One
Sewer Public Sewer
Water Public
Level or Stories One
Schools
School District Rowland Unified
Others
Senior Community No
Tax ID 8950697293
Acceptable Financing Cash, Cash to New Loan, Conventional
Listing Terms Cash, Cash to New Loan, Conventional
Financing Cash
Special Listing Condition Standard
Land Lease Amount 1294.0
Read Less
Want to know what your home might be worth? Contact us for a FREE valuation!

Our team is ready to help you sell your home for the highest possible price ASAP

Bought with Gary Tam • Gary Tam





