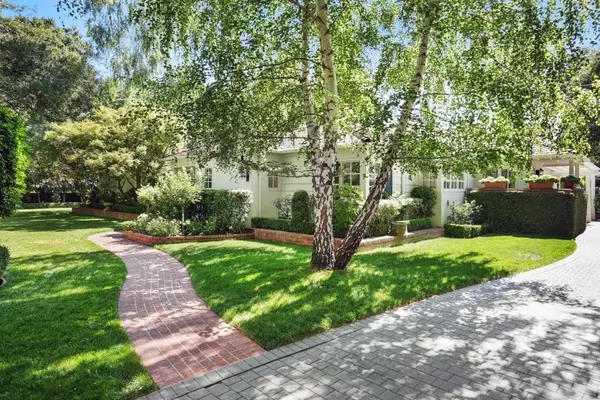$7,600,000
$7,998,000
5.0%For more information regarding the value of a property, please contact us for a free consultation.
76 Catalpa DR Atherton, CA 94027
5 Beds
7 Baths
4,310 SqFt
Key Details
Sold Price $7,600,000
Property Type Single Family Home
Sub Type Single Family Residence
Listing Status Sold
Purchase Type For Sale
Square Footage 4,310 sqft
Price per Sqft $1,763
MLS Listing ID ML81906014
Sold Date 06/13/23
Bedrooms 5
Full Baths 5
Half Baths 2
HOA Y/N No
Year Built 1940
Lot Size 0.870 Acres
Property Description
Quintessential Lindenwood Estate! Come enjoy a life of elegant seclusion in Lindenwood, one of the country's most sought-after neighborhoods. This majestic and sprawling gated estate sits on almost a full acre of land with sprawling manicured English gardens. The professional-grade chef's kitchen with Sub-Zero & Wolf appliances opens directly into the family room, formal dining room, and backyard, making this the perfect layout to entertain. Spend your days outdoors enjoying the impeccably maintained gardens, pool, and outdoor kitchen. There are 4 en-suite bedrooms on the main floor appointed with generous walk-in closets, a private upstairs bedroom suite, 4 fireplaces, a private office, a detached 3-car garage with attic storage, and much more.
Location
State CA
County San Mateo
Area 699 - Not Defined
Zoning R1001A
Interior
Interior Features Attic, Walk-In Closet(s)
Heating Central, Fireplace(s)
Cooling None
Flooring Carpet, Tile, Wood
Fireplaces Type Family Room, Living Room
Fireplace Yes
Appliance Dishwasher, Freezer, Gas Cooktop, Disposal, Refrigerator, Range Hood, Vented Exhaust Fan
Exterior
Parking Features Guest, Gated, Off Street
Garage Spaces 3.0
Garage Description 3.0
Fence Wood
Pool In Ground
View Y/N No
Roof Type Shingle
Attached Garage No
Total Parking Spaces 10
Building
Story 1
Foundation Concrete Perimeter
New Construction No
Schools
School District Other
Others
Tax ID 061212050
Financing Conventional
Special Listing Condition Standard
Read Less
Want to know what your home might be worth? Contact us for a FREE valuation!

Our team is ready to help you sell your home for the highest possible price ASAP

Bought with Fred Glick • Arrivva, Inc.





