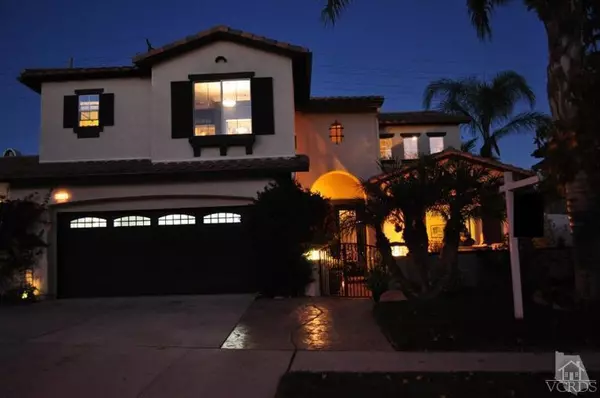$720,000
$725,000
0.7%For more information regarding the value of a property, please contact us for a free consultation.
1596 Berryessa AVE Ventura, CA 93004
5 Beds
4 Baths
3,235 SqFt
Key Details
Sold Price $720,000
Property Type Single Family Home
Sub Type Single Family Residence
Listing Status Sold
Purchase Type For Sale
Square Footage 3,235 sqft
Price per Sqft $222
Subdivision Groves - 5301
MLS Listing ID V0-214035029
Sold Date 12/12/14
Bedrooms 5
Full Baths 4
Construction Status Updated/Remodeled
HOA Y/N No
Year Built 2002
Lot Size 6,120 Sqft
Property Description
Where do I start? Beautiful newer home in highly sought after Groves. 5 bedrooms, 4 full baths boasting over 3200 square feet of living space with one bedroom and full bath downstairs ideal for guest. Bright, spacious and flowing floor-plan with gourmet kitchen open to generous size family room. Tile and hardwood floor throughout the house. Large master bedroom featuring walk-in closet and private office with lots of built-ins. Master bath offers you separate shower and bath and his and her sinks. Dream private rear yard including built-in BBQ, fire pit, hot tub and outdoor shower along with extra storage in both side yards. Three car garage with custom flooring, ample overhead storage, lots of cabinets and workbench. Custom entry door and wrought iron railing, recess lighting throughout and much more. Conveniently located near schools, shopping and easy access to 101 freeway. It's priced for a quick sale, don't blink an eye...
Location
State CA
County Ventura
Area Vc28 - Wells Rd. East To City Limit
Zoning SFR
Interior
Interior Features Breakfast Area, Crown Molding, Separate/Formal Dining Room, High Ceilings, Open Floorplan, Pantry, Two Story Ceilings, Wired for Sound, Bedroom on Main Level, Jack and Jill Bath, Primary Suite, Walk-In Closet(s)
Heating Central, Forced Air, Fireplace(s), Natural Gas
Flooring Carpet, Wood
Fireplaces Type Family Room, Gas
Fireplace Yes
Appliance Gas Water Heater
Laundry Laundry Room, Upper Level
Exterior
Exterior Feature Rain Gutters
Parking Features Direct Access, Garage, Private, Tandem
Garage Spaces 3.0
Garage Description 3.0
Utilities Available Water Connected
View Y/N No
Roof Type Tile
Porch Concrete
Total Parking Spaces 3
Private Pool No
Building
Entry Level Two
Foundation Slab
Water Public
Level or Stories Two
New Construction No
Construction Status Updated/Remodeled
Others
Senior Community No
Tax ID 1290191085
Acceptable Financing Conventional, FHA, VA Loan
Listing Terms Conventional, FHA, VA Loan
Special Listing Condition Standard
Read Less
Want to know what your home might be worth? Contact us for a FREE valuation!

Our team is ready to help you sell your home for the highest possible price ASAP

Bought with Brooke Cusick • Cusick Realty





