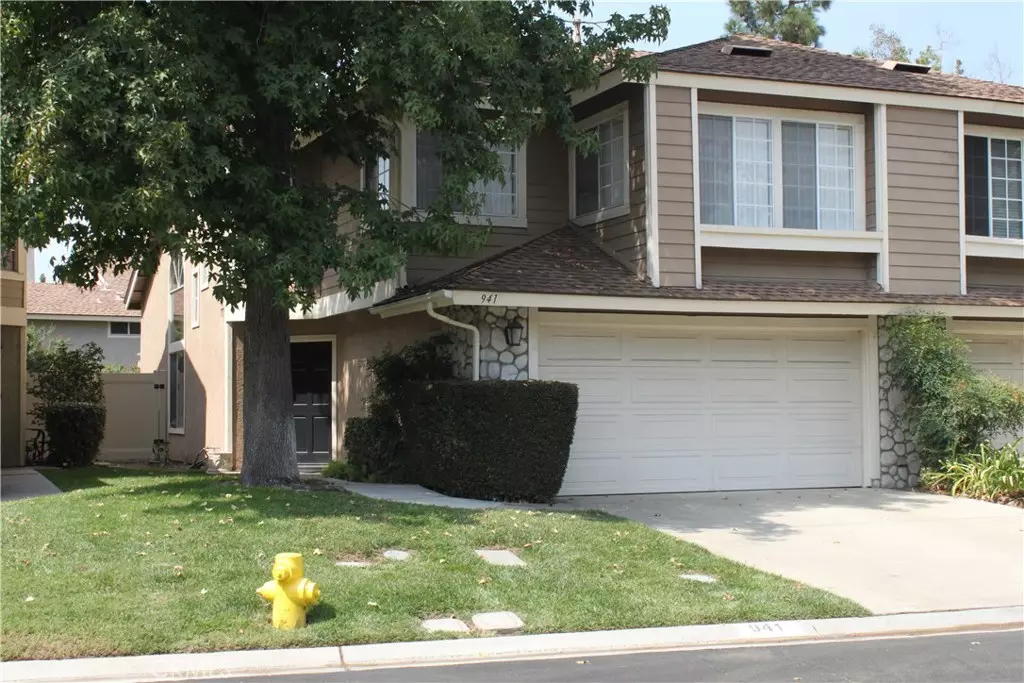$465,000
$475,000
2.1%For more information regarding the value of a property, please contact us for a free consultation.
941 Malakoff RD San Dimas, CA 91773
3 Beds
3 Baths
1,792 SqFt
Key Details
Sold Price $465,000
Property Type Townhouse
Sub Type Townhouse
Listing Status Sold
Purchase Type For Sale
Square Footage 1,792 sqft
Price per Sqft $259
MLS Listing ID CV16708252
Sold Date 10/28/16
Bedrooms 3
Full Baths 2
Half Baths 1
Condo Fees $290
Construction Status Turnkey
HOA Fees $290/mo
HOA Y/N Yes
Year Built 1989
Property Description
Beautiful townhouse in the highly desirable "Village" in San Dimas. This is one of the BEST FLOOR PLANS in the community! This home features 3 bedrooms, 2.5 bathrooms, family room with fireplace, living room with soaring ceiling and fireplace, spacious kitchen with large walk in pantry, and indoor laundry room. Upstairs, the master suite is HUGE with a large bathroom, double sinks and a giant walk in closet! Down the hall are 2 more bedrooms both with large mirrored closets. Sliding glass doors off both the living room and family room lead to a large backyard with new vinyl fencing all around! Plenty of room to entertain, BBQ, and let the kids play! Home also features a 2 car attached garage. The location of this home in the Village is unique as there are a lot of parking spaces for family and guests right across the street! Very convenient! The association offers 2 pools and spas, clubhouse, park, and basketball park. This is a beautiful and very well maintained community!!
Location
State CA
County Los Angeles
Area 689 - San Dimas
Zoning SDSP10*
Interior
Interior Features Breakfast Bar, Ceiling Fan(s), Eat-in Kitchen, Pantry, Recessed Lighting, All Bedrooms Up, Walk-In Pantry, Walk-In Closet(s)
Heating Central
Cooling Central Air
Flooring Carpet, Tile
Fireplaces Type Family Room, Living Room
Fireplace Yes
Appliance Dishwasher, Gas Cooktop, Disposal, Gas Oven, Gas Water Heater, Microwave, Water To Refrigerator
Laundry Inside, Laundry Room
Exterior
Parking Features Direct Access, Driveway, Garage, Unassigned
Garage Spaces 2.0
Garage Description 2.0
Fence Vinyl
Pool Community, In Ground, Association
Community Features Curbs, Street Lights, Sidewalks, Pool
Amenities Available Picnic Area, Playground, Pool, Spa/Hot Tub
View Y/N Yes
View Neighborhood
Roof Type Composition
Porch Covered, Patio
Attached Garage Yes
Total Parking Spaces 4
Private Pool No
Building
Lot Description Front Yard, Sprinklers In Front, Planned Unit Development
Faces East
Story Two
Entry Level Two
Sewer Public Sewer
Water Public
Level or Stories Two
Construction Status Turnkey
Schools
School District Bonita Unified
Others
HOA Name Condominium Management Services
Senior Community No
Tax ID 8392027049
Acceptable Financing Cash, Cash to New Loan, Conventional, Cal Vet Loan
Listing Terms Cash, Cash to New Loan, Conventional, Cal Vet Loan
Financing Cash
Special Listing Condition Standard
Read Less
Want to know what your home might be worth? Contact us for a FREE valuation!

Our team is ready to help you sell your home for the highest possible price ASAP

Bought with June Vickers • Podley Properties

